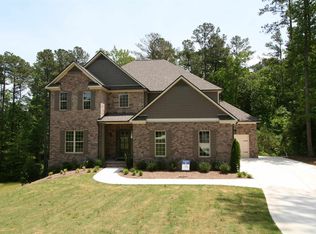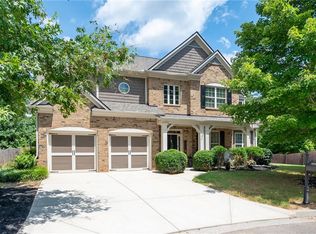Closed
$575,000
1175 Mars Hill Rd NW, Acworth, GA 30101
5beds
2,952sqft
Single Family Residence
Built in 1986
6.45 Acres Lot
$664,700 Zestimate®
$195/sqft
$3,244 Estimated rent
Home value
$664,700
$618,000 - $718,000
$3,244/mo
Zestimate® history
Loading...
Owner options
Explore your selling options
What's special
RECENTLY ADDED/IMPROVED -- ALL NEW FLOORING, hardwoods sanded and freshly stained - THEY ARE GORGEOUS HEART OF PINE AND LOOK BRAND NEW!! New carpet on all three levels, new kitchen, laundry and hall bath flooring as well. NEW FURNACES (HVAC ONLY 4 YEARS OLD) Septic serviced and well tested! GOOD TO GO!! NEW LIGHTING INSTALLED! Absolutely Breathtaking Gracious 6.4 acre family estate. Nestled in the heart of West Cobb TOP SCHOOLS - need a little elbow room - here it is! Custom touches and a well loved home for over 35 years! Wonderful flowing creek lines on edge of property - nestled on a quiet driveway with only three homes (no subdividing permitted) - privacy galore amidst all West Cobb has to offer. Master on Main with oversized bath, delightful country kitchen with actual WOOD CABINETRY - imagine that! Gracious family room with 4 inch solid wood flooring throughout most of main level. Three large bedrooms up and a full bath! Wonderful screen porch overlooks creek on the property. Front porch overlooks tons of wooded privacy. Daylight terrace level complete with den, bedroom and full bath! Two car garage with extra storage and tons of extra parking outside as well. Long winding driveway welcomes you home each and every day!
Zillow last checked: 8 hours ago
Listing updated: December 07, 2023 at 08:59am
Listed by:
Kimberly K Jeans 770-365-8816,
Keller Williams Realty
Bought with:
Kristi Morris, 408208
Atlanta Communities
Source: GAMLS,MLS#: 20116494
Facts & features
Interior
Bedrooms & bathrooms
- Bedrooms: 5
- Bathrooms: 4
- Full bathrooms: 3
- 1/2 bathrooms: 1
- Main level bathrooms: 1
- Main level bedrooms: 1
Dining room
- Features: Separate Room
Kitchen
- Features: Breakfast Bar, Country Kitchen, Kitchen Island, Pantry
Heating
- Electric, Zoned
Cooling
- Central Air, Zoned
Appliances
- Included: Dishwasher, Oven/Range (Combo), Refrigerator
- Laundry: In Hall
Features
- Walk-In Closet(s), In-Law Floorplan, Master On Main Level
- Flooring: Hardwood, Carpet, Vinyl
- Basement: Bath Finished,Daylight,Interior Entry,Exterior Entry,Finished,Partial
- Number of fireplaces: 2
- Fireplace features: Wood Burning Stove
Interior area
- Total structure area: 2,952
- Total interior livable area: 2,952 sqft
- Finished area above ground: 2,952
- Finished area below ground: 0
Property
Parking
- Total spaces: 2
- Parking features: Garage, Side/Rear Entrance
- Has garage: Yes
Features
- Levels: Three Or More
- Stories: 3
- Patio & porch: Deck, Porch, Screened
- Waterfront features: Creek
Lot
- Size: 6.45 Acres
- Features: Private
- Residential vegetation: Wooded
Details
- Additional structures: Workshop
- Parcel number: 20026300020
Construction
Type & style
- Home type: SingleFamily
- Architectural style: Traditional
- Property subtype: Single Family Residence
Materials
- Concrete, Other
- Foundation: Block
- Roof: Other
Condition
- Resale
- New construction: No
- Year built: 1986
Utilities & green energy
- Sewer: Septic Tank
- Water: Well
- Utilities for property: Cable Available, Electricity Available, Phone Available
Community & neighborhood
Security
- Security features: Smoke Detector(s)
Community
- Community features: None
Location
- Region: Acworth
- Subdivision: None
HOA & financial
HOA
- Has HOA: No
- Services included: None
Other
Other facts
- Listing agreement: Exclusive Right To Sell
Price history
| Date | Event | Price |
|---|---|---|
| 12/1/2023 | Sold | $575,000-8%$195/sqft |
Source: | ||
| 10/31/2023 | Pending sale | $625,000$212/sqft |
Source: | ||
| 10/10/2023 | Price change | $625,000-3.8%$212/sqft |
Source: | ||
| 9/11/2023 | Price change | $650,000-3.7%$220/sqft |
Source: | ||
| 6/9/2023 | Price change | $675,000-3.4%$229/sqft |
Source: | ||
Public tax history
| Year | Property taxes | Tax assessment |
|---|---|---|
| 2024 | $6,534 +555% | $230,000 +7.1% |
| 2023 | $998 -8.4% | $214,808 +21.7% |
| 2022 | $1,089 | $176,448 |
Find assessor info on the county website
Neighborhood: 30101
Nearby schools
GreatSchools rating
- 7/10Ford Elementary SchoolGrades: PK-5Distance: 0.6 mi
- 7/10Durham Middle SchoolGrades: 6-8Distance: 3.2 mi
- 9/10Harrison High SchoolGrades: 9-12Distance: 2 mi
Schools provided by the listing agent
- Elementary: Mary Ford
- Middle: Durham
- High: Harrison
Source: GAMLS. This data may not be complete. We recommend contacting the local school district to confirm school assignments for this home.
Get a cash offer in 3 minutes
Find out how much your home could sell for in as little as 3 minutes with a no-obligation cash offer.
Estimated market value$664,700
Get a cash offer in 3 minutes
Find out how much your home could sell for in as little as 3 minutes with a no-obligation cash offer.
Estimated market value
$664,700

