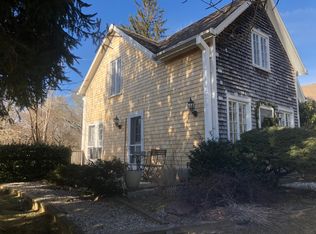Sold for $725,000 on 08/28/25
$725,000
1175 Main Rd, Westport, MA 02790
3beds
2,127sqft
Single Family Residence
Built in 1987
7.23 Acres Lot
$728,500 Zestimate®
$341/sqft
$3,030 Estimated rent
Home value
$728,500
$663,000 - $801,000
$3,030/mo
Zestimate® history
Loading...
Owner options
Explore your selling options
What's special
Located in South Westport quiet and solitude can be found in this custom built log home that blends in well with the rural setting and provides a unique living experience. Wide open floor plan offering soaring ceilings and lots of light. Primary with private bath on first floor with 2 additional bedrooms and bath upstairs. Large detached garage and huge Quonset style storage hut allow for home storage of equipment or additional vehicles. Beautiful private lot with specimen trees and frequent wildlife.
Zillow last checked: 8 hours ago
Listing updated: August 28, 2025 at 11:41am
Listed by:
Laurie M. Ammann 508-636-4529,
Residential Properties Ltd. 508-636-4760,
Laurie M. Ammann 508-636-4529
Bought with:
Rachel Monteiro
Streamline Realty Group, LLC
Source: MLS PIN,MLS#: 73382164
Facts & features
Interior
Bedrooms & bathrooms
- Bedrooms: 3
- Bathrooms: 3
- Full bathrooms: 2
- 1/2 bathrooms: 1
Primary bedroom
- Features: Bathroom - Full, Closet, French Doors
- Level: First
- Area: 160.42
- Dimensions: 12.83 x 12.5
Bedroom 2
- Level: Second
Bedroom 3
- Level: Second
Primary bathroom
- Features: Yes
Dining room
- Features: Skylight, Cathedral Ceiling(s), Vaulted Ceiling(s), Flooring - Stone/Ceramic Tile, Window(s) - Picture
- Level: First
- Area: 288
- Dimensions: 16 x 18
Kitchen
- Features: Flooring - Stone/Ceramic Tile
- Level: First
- Area: 229.35
- Dimensions: 13.9 x 16.5
Living room
- Features: Wood / Coal / Pellet Stove, Skylight, Cathedral Ceiling(s), Ceiling Fan(s), Vaulted Ceiling(s), Flooring - Stone/Ceramic Tile, Window(s) - Picture, Balcony - Interior, Exterior Access, Open Floorplan, Lighting - Overhead
- Level: Main,First
- Area: 385
- Dimensions: 22 x 17.5
Heating
- Central, Forced Air, Natural Gas, Passive Solar, Wood Stove
Cooling
- Central Air
Appliances
- Laundry: Gas Dryer Hookup, Washer Hookup
Features
- Flooring: Wood, Tile, Carpet, Pine
- Doors: Insulated Doors
- Windows: Insulated Windows, Screens
- Basement: Partial,Crawl Space,Bulkhead,Concrete,Unfinished
- Number of fireplaces: 1
Interior area
- Total structure area: 2,127
- Total interior livable area: 2,127 sqft
- Finished area above ground: 2,127
- Finished area below ground: 0
Property
Parking
- Total spaces: 7
- Parking features: Detached, Garage Door Opener, Storage, Workshop in Garage, Garage Faces Side, Shared Driveway, Off Street
- Garage spaces: 2
- Uncovered spaces: 5
Accessibility
- Accessibility features: No
Features
- Levels: Multi/Split
- Patio & porch: Porch, Covered
- Exterior features: Porch, Covered Patio/Deck, Balcony, Rain Gutters, Storage, Screens
- Waterfront features: Beach Access, Ocean, River, Direct Access, Beach Ownership(Private, Public, Other (See Remarks))
Lot
- Size: 7.23 Acres
- Features: Cleared, Level
Details
- Parcel number: 8244A0,3001509
- Zoning: R
Construction
Type & style
- Home type: SingleFamily
- Architectural style: Log
- Property subtype: Single Family Residence
Materials
- Log, Post & Beam
- Foundation: Concrete Perimeter
- Roof: Shingle
Condition
- Year built: 1987
Utilities & green energy
- Electric: Generator, Circuit Breakers, Generator Connection
- Sewer: Inspection Required for Sale, Private Sewer
- Water: Private
- Utilities for property: for Gas Oven, for Gas Dryer, Washer Hookup, Generator Connection
Green energy
- Energy efficient items: Thermostat
- Energy generation: Solar
Community & neighborhood
Community
- Community features: Shopping, Park, Walk/Jog Trails, Stable(s), Golf, Medical Facility, Bike Path, Conservation Area, Highway Access, House of Worship, Marina, Private School, Public School, T-Station, University
Location
- Region: Westport
- Subdivision: South Main Road
Other
Other facts
- Listing terms: Contract
Price history
| Date | Event | Price |
|---|---|---|
| 8/28/2025 | Sold | $725,000-1.4%$341/sqft |
Source: MLS PIN #73382164 | ||
| 7/4/2025 | Contingent | $735,000$346/sqft |
Source: MLS PIN #73382164 | ||
| 6/30/2025 | Price change | $735,000-8.1%$346/sqft |
Source: MLS PIN #73382164 | ||
| 5/29/2025 | Listed for sale | $799,900$376/sqft |
Source: MLS PIN #73382164 | ||
Public tax history
| Year | Property taxes | Tax assessment |
|---|---|---|
| 2025 | $4,607 +0.2% | $618,400 +4% |
| 2024 | $4,596 +2.8% | $594,600 +8.5% |
| 2023 | $4,470 +5.5% | $547,800 +9.7% |
Find assessor info on the county website
Neighborhood: 02790
Nearby schools
GreatSchools rating
- 6/10Westport Elementary SchoolGrades: 1-4Distance: 4.5 mi
- 5/10Westport Junior/Senior High SchoolGrades: 5-12Distance: 4.5 mi
- NAAlice A Macomber SchoolGrades: PK-KDistance: 6.4 mi
Schools provided by the listing agent
- Elementary: Westport
- Middle: Westport
- High: Westport
Source: MLS PIN. This data may not be complete. We recommend contacting the local school district to confirm school assignments for this home.

Get pre-qualified for a loan
At Zillow Home Loans, we can pre-qualify you in as little as 5 minutes with no impact to your credit score.An equal housing lender. NMLS #10287.
