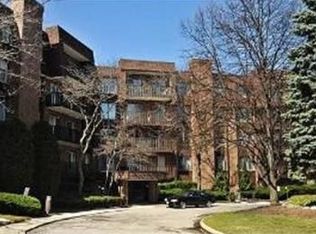Closed
$440,000
1175 Lake Cook Rd APT 410, Northbrook, IL 60062
2beds
2,420sqft
Condominium, Single Family Residence
Built in 1979
-- sqft lot
$453,200 Zestimate®
$182/sqft
$2,832 Estimated rent
Home value
$453,200
$408,000 - $503,000
$2,832/mo
Zestimate® history
Loading...
Owner options
Explore your selling options
What's special
Condo living at its finest! This beautifully updated 2,420 sq ft residence offers exceptional space, comfort, and style. The gourmet kitchen features granite countertops, a matching backsplash, and seamlessly opens to the inviting family room with fireplace and private balcony-perfect for relaxing or entertaining. The gracious living and dining rooms are ideal for hosting, while the elegant primary suite boasts a cozy sitting area, two generous walk-in closets, and a luxurious bath with soaking tub and separate shower. Additional highlights include custom built-ins, parquet floors, new windows, and an in-unit laundry room with abundant storage. A rare find-two heated garage parking spaces are included! Don't miss this spacious and sophisticated home.
Zillow last checked: 8 hours ago
Listing updated: May 17, 2025 at 01:01am
Listing courtesy of:
Jacqueline Lotzof 847-917-8220,
Compass,
Stephanie Malk 630-750-7835,
Compass
Bought with:
Hope D Korn, e-PRO,GRI,SFR
Compass
Source: MRED as distributed by MLS GRID,MLS#: 12344208
Facts & features
Interior
Bedrooms & bathrooms
- Bedrooms: 2
- Bathrooms: 2
- Full bathrooms: 2
Primary bedroom
- Features: Flooring (Carpet), Window Treatments (Blinds, Curtains/Drapes), Bathroom (Full)
- Level: Main
- Area: 420 Square Feet
- Dimensions: 21X20
Bedroom 2
- Features: Flooring (Carpet), Window Treatments (Curtains/Drapes)
- Level: Main
- Area: 150 Square Feet
- Dimensions: 15X10
Dining room
- Features: Flooring (Parquet)
- Level: Main
- Area: 195 Square Feet
- Dimensions: 15X13
Family room
- Features: Flooring (Parquet), Window Treatments (Shades)
- Level: Main
- Area: 432 Square Feet
- Dimensions: 18X24
Foyer
- Features: Flooring (Parquet)
- Level: Main
- Area: 120 Square Feet
- Dimensions: 12X10
Kitchen
- Features: Kitchen (Eating Area-Table Space, Pantry-Closet), Flooring (Ceramic Tile), Window Treatments (Shades)
- Level: Main
- Area: 162 Square Feet
- Dimensions: 18X9
Laundry
- Features: Flooring (Vinyl)
- Level: Main
- Area: 60 Square Feet
- Dimensions: 10X6
Living room
- Features: Flooring (Carpet), Window Treatments (Curtains/Drapes, Shades)
- Level: Main
- Area: 374 Square Feet
- Dimensions: 17X22
Sitting room
- Features: Flooring (Carpet)
- Level: Main
- Area: 90 Square Feet
- Dimensions: 10X9
Heating
- Natural Gas, Forced Air
Cooling
- Central Air
Appliances
- Included: Range, Microwave, Dishwasher, Bar Fridge, Washer, Dryer, Disposal
- Laundry: Washer Hookup
Features
- Elevator, Storage
- Flooring: Hardwood
- Basement: None
- Number of fireplaces: 1
- Fireplace features: Attached Fireplace Doors/Screen, Gas Log, Gas Starter, Family Room
Interior area
- Total structure area: 0
- Total interior livable area: 2,420 sqft
Property
Parking
- Total spaces: 2
- Parking features: Asphalt, Garage Door Opener, Heated Garage, On Site, Garage Owned, Attached, Garage
- Attached garage spaces: 2
- Has uncovered spaces: Yes
Accessibility
- Accessibility features: No Disability Access
Lot
- Features: Landscaped
Details
- Parcel number: 04021000221076
- Special conditions: None
Construction
Type & style
- Home type: Condo
- Property subtype: Condominium, Single Family Residence
Materials
- Brick
- Foundation: Concrete Perimeter
Condition
- New construction: No
- Year built: 1979
- Major remodel year: 2014
Details
- Builder model: CONDO
Utilities & green energy
- Electric: Circuit Breakers
- Sewer: Public Sewer
- Water: Public
Community & neighborhood
Location
- Region: Northbrook
- Subdivision: Northbrook Country
HOA & financial
HOA
- Has HOA: Yes
- HOA fee: $862 monthly
- Amenities included: Elevator(s), Exercise Room, Storage, Pool, Tennis Court(s)
- Services included: Water, Parking, Insurance, Exercise Facilities, Pool, Exterior Maintenance, Lawn Care, Scavenger, Snow Removal
Other
Other facts
- Listing terms: Cash
- Ownership: Condo
Price history
| Date | Event | Price |
|---|---|---|
| 5/15/2025 | Sold | $440,000+7.3%$182/sqft |
Source: | ||
| 4/26/2025 | Contingent | $410,000$169/sqft |
Source: | ||
| 4/22/2025 | Listed for sale | $410,000+2.8%$169/sqft |
Source: | ||
| 9/29/2014 | Sold | $399,000-4.8%$165/sqft |
Source: | ||
| 8/22/2014 | Pending sale | $419,000$173/sqft |
Source: Coldwell Banker Residential Brokerage - Glencoe #08694151 Report a problem | ||
Public tax history
Tax history is unavailable.
Neighborhood: 60062
Nearby schools
GreatSchools rating
- 9/10Meadowbrook Elementary SchoolGrades: K-5Distance: 1.8 mi
- 9/10Northbrook Junior High SchoolGrades: 6-8Distance: 1.9 mi
- 10/10Glenbrook North High SchoolGrades: 9-12Distance: 3.1 mi
Schools provided by the listing agent
- Elementary: Meadowbrook Elementary School
- Middle: Northbrook Junior High School
- High: Glenbrook North High School
- District: 28
Source: MRED as distributed by MLS GRID. This data may not be complete. We recommend contacting the local school district to confirm school assignments for this home.

Get pre-qualified for a loan
At Zillow Home Loans, we can pre-qualify you in as little as 5 minutes with no impact to your credit score.An equal housing lender. NMLS #10287.
Sell for more on Zillow
Get a free Zillow Showcase℠ listing and you could sell for .
$453,200
2% more+ $9,064
With Zillow Showcase(estimated)
$462,264