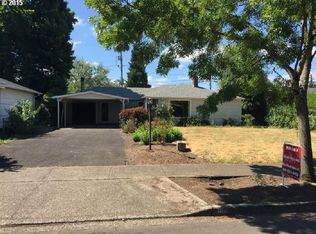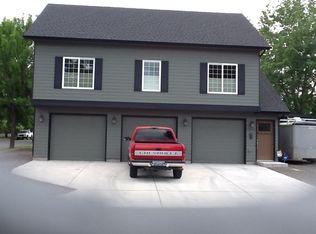Cute home has arched doorways and coved ceilings and updates that respect the character of the home. Refinished floors, new bathroom with whirlpool Jacuzzi tub, double shower heads (1 rain), heated tile floors. Stainless appliances and heated tile floors in kitchen. New exterior paint, vinyl windows, water heater and electric panel. Unfinished laundry/mudroom between garage and kitchen. Large fenced backyard w/sunny brick patio. Quiet friendly street.
This property is off market, which means it's not currently listed for sale or rent on Zillow. This may be different from what's available on other websites or public sources.

