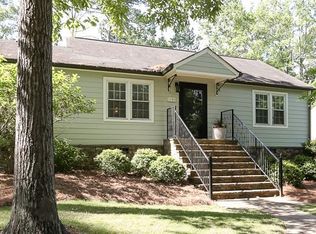Closed
$572,300
1175 Kingsley Cir NE, Atlanta, GA 30324
3beds
2,526sqft
Single Family Residence, Residential
Built in 1949
0.3 Acres Lot
$568,500 Zestimate®
$227/sqft
$3,720 Estimated rent
Home value
$568,500
$523,000 - $620,000
$3,720/mo
Zestimate® history
Loading...
Owner options
Explore your selling options
What's special
Amazing opportunity in HOT LaVista Park! Do not let the outside fool you - it's totally different on the inside! Orginally a 1949 bungalow with a light-filled vaulted addition that overlooks the newly renovated inground heated swimming pool. Home needs some TLC, but has enormous potential. Currently outfitted for the disabled owner, there are ramps which can be removed, and the primary bath is designed for easy access. Three fireplaces, including a cool retro wood stove-type. Tons of light pours in from the large expanses of glass and 7 skylights. All the hard stuff is done - newer roof, HVAC, windows, pool equipment, and there's even a whole house generator! Yard is private and filled with spectacular plantings, front and back. Charming screen porch across the front allows you to watch the world go by. Backyard has porch area, hot tub, and brand-new renovated and heated pool. Property goes all the way through to the street behind (Hopkins Terrace). Estate sale being sold as-is with no Seller's Disclosure.
Zillow last checked: 8 hours ago
Listing updated: July 01, 2025 at 10:56pm
Listing Provided by:
BILL J GOLDEN,
Keller Williams Realty Intown ATL 404-541-3500
Bought with:
BILL J GOLDEN, 141154
Keller Williams Realty Intown ATL
Source: FMLS GA,MLS#: 7534484
Facts & features
Interior
Bedrooms & bathrooms
- Bedrooms: 3
- Bathrooms: 2
- Full bathrooms: 2
- Main level bathrooms: 2
- Main level bedrooms: 2
Primary bedroom
- Features: Master on Main
- Level: Master on Main
Bedroom
- Features: Master on Main
Primary bathroom
- Features: Shower Only
Dining room
- Features: Separate Dining Room
Kitchen
- Features: Breakfast Bar, Cabinets Other, Pantry, View to Family Room
Heating
- Central, Forced Air
Cooling
- Ceiling Fan(s), Central Air
Appliances
- Included: Dishwasher, Disposal, Gas Range, Microwave, Range Hood, Refrigerator
- Laundry: In Hall
Features
- Beamed Ceilings, High Speed Internet, Track Lighting, Vaulted Ceiling(s), Walk-In Closet(s)
- Flooring: Ceramic Tile, Hardwood
- Windows: Double Pane Windows
- Basement: Crawl Space
- Number of fireplaces: 3
- Fireplace features: Family Room, Great Room, Living Room, Masonry, Master Bedroom
- Common walls with other units/homes: No Common Walls
Interior area
- Total structure area: 2,526
- Total interior livable area: 2,526 sqft
Property
Parking
- Parking features: Driveway
- Has uncovered spaces: Yes
Accessibility
- Accessibility features: Accessible Approach with Ramp, Accessible Bedroom, Accessible Closets, Accessible Doors, Accessible Electrical and Environmental Controls, Accessible Full Bath, Accessible Hallway(s), Customized Wheelchair Accessible
Features
- Levels: One and One Half
- Stories: 1
- Patio & porch: Covered, Deck, Front Porch, Rear Porch, Screened
- Exterior features: Garden, Permeable Paving, Private Yard, Rain Gutters
- Has private pool: Yes
- Pool features: Heated, In Ground, Private, Vinyl
- Has spa: Yes
- Spa features: Private
- Fencing: Back Yard
- Has view: Yes
- View description: Neighborhood
- Waterfront features: None
- Body of water: None
Lot
- Size: 0.30 Acres
- Dimensions: 200 x 65
- Features: Back Yard, Front Yard, Landscaped, Private
Details
- Additional structures: Outbuilding
- Parcel number: 18 154 03 009
- Other equipment: Generator, Irrigation Equipment
- Horse amenities: None
Construction
Type & style
- Home type: SingleFamily
- Architectural style: Bungalow
- Property subtype: Single Family Residence, Residential
Materials
- Cedar, Frame, Shingle Siding
- Roof: Composition
Condition
- Resale
- New construction: No
- Year built: 1949
Utilities & green energy
- Electric: 110 Volts
- Sewer: Public Sewer
- Water: Public
- Utilities for property: Cable Available, Electricity Available, Natural Gas Available, Phone Available, Sewer Available, Water Available
Green energy
- Energy efficient items: Windows
- Energy generation: None
- Water conservation: Low-Flow Fixtures
Community & neighborhood
Security
- Security features: Fire Alarm, Security System Owned, Smoke Detector(s)
Community
- Community features: Near Shopping, Park, Playground
Location
- Region: Atlanta
- Subdivision: Lavista Park
Other
Other facts
- Road surface type: Paved
Price history
| Date | Event | Price |
|---|---|---|
| 6/30/2025 | Sold | $572,300-12%$227/sqft |
Source: | ||
| 6/9/2025 | Pending sale | $650,000$257/sqft |
Source: | ||
| 5/22/2025 | Price change | $650,000-6.5%$257/sqft |
Source: | ||
| 4/16/2025 | Price change | $695,000-4.1%$275/sqft |
Source: | ||
| 3/18/2025 | Listed for sale | $725,000+291.9%$287/sqft |
Source: | ||
Public tax history
| Year | Property taxes | Tax assessment |
|---|---|---|
| 2024 | $961 +9.5% | $230,240 +5.5% |
| 2023 | $878 -31% | $218,240 +22.1% |
| 2022 | $1,273 -11.9% | $178,760 +6.2% |
Find assessor info on the county website
Neighborhood: North Druid Hills
Nearby schools
GreatSchools rating
- 5/10Briar Vista Elementary SchoolGrades: PK-5Distance: 0.8 mi
- 5/10Druid Hills Middle SchoolGrades: 6-8Distance: 3.9 mi
- 6/10Druid Hills High SchoolGrades: 9-12Distance: 2.5 mi
Schools provided by the listing agent
- Elementary: Briar Vista
- Middle: Druid Hills
- High: Druid Hills
Source: FMLS GA. This data may not be complete. We recommend contacting the local school district to confirm school assignments for this home.
Get a cash offer in 3 minutes
Find out how much your home could sell for in as little as 3 minutes with a no-obligation cash offer.
Estimated market value
$568,500
Get a cash offer in 3 minutes
Find out how much your home could sell for in as little as 3 minutes with a no-obligation cash offer.
Estimated market value
$568,500
