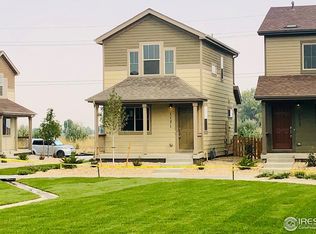Sold for $510,300 on 02/28/23
$510,300
1175 Hummingbird Cir, Longmont, CO 80501
2beds
1,370sqft
Residential-Detached, Residential
Built in 2020
2,551 Square Feet Lot
$474,900 Zestimate®
$372/sqft
$2,211 Estimated rent
Home value
$474,900
$451,000 - $499,000
$2,211/mo
Zestimate® history
Loading...
Owner options
Explore your selling options
What's special
Welcome home! Just 6 minutes to the Diagonal, 7 minutes from Whole Foods, and 8 minutes to Longs Peak Hospital, this sun-drenched 2020 open-floorplan home is loaded with upgrades. Enjoy the perks of single-family-home living with minimal exterior maintenance, across the street from open space and steps away from the Blue Vista neighborhood park. Longmont is a welcoming, diverse town, with deep traditions like Thursday Night Bike Rides, Shakespeare in Roosevelt Park, and music festivals. Move seamlessly from your outdoor fun and weekend adventures into your inviting, sunny 2 bed-2.5 bath home loaded with significant upgrades, including a screened-in porch, quartz counters, oversize windows, trim, tile, berber carpet, flooring, stainless appliances, 42" cabinets, air purification system, radon system, hardware, and tankless water heater and there is a huge crawl space under the entire home. Meticulously maintained, this home is close to the Longmont Rec Center, Longmont Old Town, and the St. Vrain Greenway. See information regarding the addition of the 9-acre Nino Gallo park to be built right behind this home. It is minutes from 287, 119 or I-25. Also, this home is super green, with HERS rating of 54, Energy Star designation, and wired for an electrical vehicle charger and solar, with cat-6 wiring. The 6 yr structural builder warranty is in effect and transferable. For more information visit https://bit.ly/3ErMYWj
Zillow last checked: 8 hours ago
Listing updated: August 01, 2024 at 10:34pm
Listed by:
Andy Burgess 303-506-5669,
Compass - Boulder,
Catherine Burgess 303-506-5669,
Compass - Boulder
Bought with:
Sarah Larrabee
Sarah B Larrabee
Source: IRES,MLS#: 981971
Facts & features
Interior
Bedrooms & bathrooms
- Bedrooms: 2
- Bathrooms: 3
- Full bathrooms: 2
- 1/2 bathrooms: 1
Primary bedroom
- Area: 144
- Dimensions: 12 x 12
Bedroom 2
- Area: 120
- Dimensions: 12 x 10
Dining room
- Area: 135
- Dimensions: 15 x 9
Family room
- Area: 200
- Dimensions: 20 x 10
Kitchen
- Area: 110
- Dimensions: 11 x 10
Living room
- Area: 180
- Dimensions: 15 x 12
Heating
- Forced Air
Cooling
- Central Air, Ceiling Fan(s)
Appliances
- Included: Electric Range/Oven, Self Cleaning Oven, Dishwasher, Refrigerator, Washer, Dryer, Microwave, Disposal
- Laundry: Washer/Dryer Hookups
Features
- Study Area, High Speed Internet, Eat-in Kitchen, Open Floorplan, Pantry, Walk-In Closet(s), Loft, Kitchen Island, Open Floor Plan, Walk-in Closet
- Doors: 6-Panel Doors, Storm Door(s)
- Windows: Double Pane Windows
- Basement: None,Crawl Space,Built-In Radon,Sump Pump
Interior area
- Total structure area: 1,370
- Total interior livable area: 1,370 sqft
- Finished area above ground: 1,370
- Finished area below ground: 0
Property
Parking
- Total spaces: 1
- Parking features: Garage Door Opener, Alley Access
- Garage spaces: 1
- Details: Garage Type: Detached
Features
- Levels: Two
- Stories: 2
- Patio & porch: Enclosed
- Exterior features: Lighting
- Fencing: Partial,Wood
- Has view: Yes
- View description: Hills
Lot
- Size: 2,551 sqft
- Features: Curbs, Gutters, Sidewalks, Fire Hydrant within 500 Feet, Lawn Sprinkler System, Corner Lot, Level, Rolling Slope, Within City Limits
Details
- Parcel number: R0610757
- Zoning: SFR
- Special conditions: Private Owner
Construction
Type & style
- Home type: SingleFamily
- Architectural style: Cottage/Bung
- Property subtype: Residential-Detached, Residential
Materials
- Wood/Frame, Wood Siding
- Roof: Composition
Condition
- Not New, Previously Owned
- New construction: No
- Year built: 2020
Details
- Builder name: Boulder Creek Blue Vista
Utilities & green energy
- Electric: Electric, City Longmont
- Gas: Natural Gas, Xcel
- Sewer: City Sewer
- Water: City Water, City of Longmont
- Utilities for property: Natural Gas Available, Electricity Available, Other, Cable Available, Underground Utilities
Green energy
- Energy efficient items: HVAC, Energy Survey Complete, Thermostat, Energy Rated
- Energy generation: Solar
Community & neighborhood
Community
- Community features: Park
Location
- Region: Longmont
- Subdivision: Blue Vista Pud Replat C
HOA & financial
HOA
- Has HOA: Yes
- HOA fee: $175 monthly
- Services included: Common Amenities, Snow Removal, Maintenance Grounds, Management, Maintenance Structure
Other
Other facts
- Listing terms: Cash,Conventional,FHA,VA Loan
- Road surface type: Paved, Concrete
Price history
| Date | Event | Price |
|---|---|---|
| 2/28/2023 | Sold | $510,300+2.3%$372/sqft |
Source: | ||
| 2/20/2023 | Pending sale | $499,000$364/sqft |
Source: | ||
| 2/17/2023 | Listed for sale | $499,000+21.5%$364/sqft |
Source: | ||
| 7/22/2020 | Sold | $410,600$300/sqft |
Source: Public Record | ||
Public tax history
| Year | Property taxes | Tax assessment |
|---|---|---|
| 2024 | $3,041 +9.8% | $35,912 -1% |
| 2023 | $2,768 -1.3% | $36,260 +29.6% |
| 2022 | $2,804 +468.8% | $27,974 -2.8% |
Find assessor info on the county website
Neighborhood: 80501
Nearby schools
GreatSchools rating
- 4/10Burlington Elementary SchoolGrades: PK-5Distance: 0.8 mi
- 3/10Sunset Middle SchoolGrades: 6-8Distance: 1.4 mi
- 9/10Niwot High SchoolGrades: 9-12Distance: 3.9 mi
Schools provided by the listing agent
- Elementary: Burlington
- Middle: Sunset Middle
- High: Niwot
Source: IRES. This data may not be complete. We recommend contacting the local school district to confirm school assignments for this home.
Get a cash offer in 3 minutes
Find out how much your home could sell for in as little as 3 minutes with a no-obligation cash offer.
Estimated market value
$474,900
Get a cash offer in 3 minutes
Find out how much your home could sell for in as little as 3 minutes with a no-obligation cash offer.
Estimated market value
$474,900
