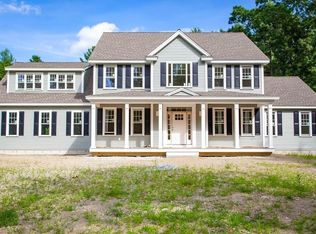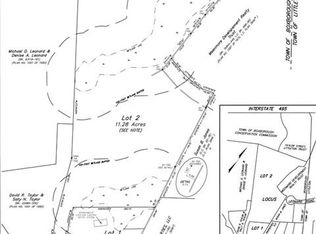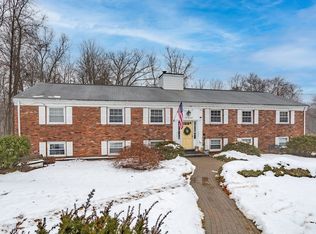This stunning young 4 bedroom 3.5 bath Contemporary Colonial offers a first floor office, custom kitchen with huge center island and granite counter-tops that is open to the spectacular family room featuring a fireplace and beautiful window set that overlooks your deck and flat private backyard. No amenity was overlooked while building this home. Ornate living and dining rooms with glistening hardwood floors. Side patio from walkout basement offers built in gas and electric for outside enjoyment. Master bedroom with two walk-in closets and luxurious bath featuring large Jacuzzi tub and separate glass and tile shower. All the bedrooms are large in size with generous closet space. Feels brand new - don't wait on this one!
This property is off market, which means it's not currently listed for sale or rent on Zillow. This may be different from what's available on other websites or public sources.


