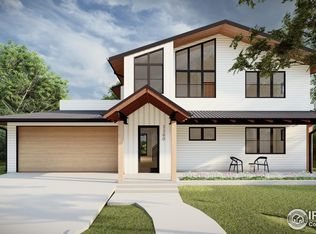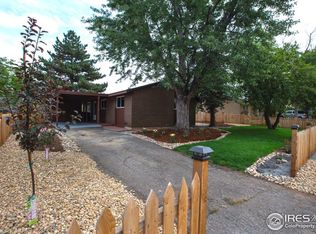Sold for $3,600,000 on 06/22/23
$3,600,000
1175 Georgetown Rd, Boulder, CO 80305
5beds
3,975sqft
Residential-Detached, Residential
Built in 2023
9,436 Square Feet Lot
$3,281,900 Zestimate®
$906/sqft
$6,747 Estimated rent
Home value
$3,281,900
$3.05M - $3.51M
$6,747/mo
Zestimate® history
Loading...
Owner options
Explore your selling options
What's special
Newly constructed Net-Zero home, situated on a large lot, on a quiet Table Mesa street, with breathtaking views of Bear Peak, Green Mountain and the Flatirons. Designed by architect Mark Ford and built by home designer Bronwyn Fargo, this unique offering thoughtfully incorporates several uncommon custom-designed features, capturing both a clean, minimalist vibe and a warm, cozy, luxurious aesthetic - a rare feat that results in a distinct feeling of being uplifted in one's surroundings. The balance is palpable. The spaces, both interior and exterior, have been curated to make it easy to live your dream lifestyle in a home that is both beautiful and sophisticated, yet easy to manage. Entering through the generous 4 1/2 -foot wide Walnut pivot door you'll experience natural light as an impactful aspect in the interior spaces. The clerestory throughout the home allows objects in the home to become sculptural elements and light to be borrowed from different rooms. Generously sized spaces are warmed with beautiful wood floors, cabinetry, a slat wall stairwell and tastefully chosen brass accents, with custom cove lighting in the living room and LED channel lighting providing uninterrupted wash of light. A Brilliant smart home system allows integration of multiple systems and remote control at your fingertips, while a 19.2 kW PV system provides a huge source of renewable energy for electric heating/cooling. In the kitchen, smart appliances make living and entertaining easy, while a hidden pantry with custom wallpaper adds personality by turning the typical white pantry on its head. The primary bedroom has a spa-like bath with in-floor heat, custom walk-in closet, and 2nd story deck with stunning mountain views. This is a home thoughtfully and intentionally designed to make it easy to create cherished memories and a life that is everything you imagine it could be, walking distance to Boulder's best hiking trails, schools and popular local shops and restaurants.
Zillow last checked: 8 hours ago
Listing updated: August 02, 2024 at 12:03am
Listed by:
Leyla Steele 303-859-3110,
RE/MAX Alliance-Boulder,
Bronwyn Fargo 303-949-7900,
Keller Williams 1st Realty
Bought with:
Zachary Zeldner
Compass - Boulder
Source: IRES,MLS#: 986047
Facts & features
Interior
Bedrooms & bathrooms
- Bedrooms: 5
- Bathrooms: 5
- Full bathrooms: 2
- 3/4 bathrooms: 2
- 1/2 bathrooms: 1
- Main level bedrooms: 2
Primary bedroom
- Area: 210
- Dimensions: 15 x 14
Dining room
- Area: 216
- Dimensions: 12 x 18
Kitchen
- Area: 325
- Dimensions: 25 x 13
Living room
- Area: 285
- Dimensions: 15 x 19
Heating
- Forced Air, Zoned, 2 or More Heat Sources, Humidity Control
Cooling
- Central Air
Appliances
- Included: Gas Range/Oven, Dishwasher, Refrigerator, Bar Fridge, Washer, Dryer, Microwave, Water Purifier Owned, Disposal
- Laundry: Sink, Washer/Dryer Hookups
Features
- Eat-in Kitchen, Cathedral/Vaulted Ceilings, Open Floorplan, Pantry, Walk-In Closet(s), Loft, Wet Bar, Kitchen Island, Two Primary Suites, High Ceilings, Open Floor Plan, Walk-in Closet, Media Room, 9ft+ Ceilings
- Flooring: Wood, Wood Floors, Carpet
- Windows: Double Pane Windows, Triple Pane Windows
- Basement: Partially Finished,Crawl Space,Built-In Radon,Sump Pump
- Has fireplace: Yes
- Fireplace features: Gas, Great Room
Interior area
- Total structure area: 3,975
- Total interior livable area: 3,975 sqft
- Finished area above ground: 3,033
- Finished area below ground: 942
Property
Parking
- Total spaces: 2
- Parking features: Garage Door Opener, Oversized
- Attached garage spaces: 2
- Details: Garage Type: Attached
Accessibility
- Accessibility features: Level Lot, Accessible Hallway(s), Main Floor Bath, Accessible Bedroom
Features
- Levels: Two
- Stories: 2
- Patio & porch: Patio, Deck
- Fencing: Partial,Wood
- Has view: Yes
- View description: Hills
Lot
- Size: 9,436 sqft
- Features: Curbs, Gutters, Sidewalks, Lawn Sprinkler System, Level
Details
- Parcel number: R0011696
- Zoning: RL 1
- Special conditions: Licensed Owner
- Other equipment: Home Theater
Construction
Type & style
- Home type: SingleFamily
- Architectural style: Contemporary/Modern
- Property subtype: Residential-Detached, Residential
Materials
- Wood/Frame, Stucco
- Foundation: Slab
- Roof: Rubber
Condition
- New Construction
- New construction: Yes
- Year built: 2023
Details
- Builder name: DeVito Construction LLC
Utilities & green energy
- Electric: Electric, Xcel
- Gas: Natural Gas, Xcel
- Sewer: City Sewer
- Water: City Water, City of Boulder
- Utilities for property: Natural Gas Available, Electricity Available
Green energy
- Green verification: HERS Rated = True
- Energy efficient items: HVAC, Thermostat, Energy Rated
- Energy generation: Solar PV Owned
Community & neighborhood
Security
- Security features: Fire Sprinkler System, Fire Alarm
Location
- Region: Boulder
- Subdivision: Table Mesa
Other
Other facts
- Listing terms: Cash,Conventional
- Road surface type: Paved
Price history
| Date | Event | Price |
|---|---|---|
| 6/22/2023 | Sold | $3,600,000-9.4%$906/sqft |
Source: | ||
| 2/24/2023 | Listed for sale | $3,975,000+430%$1,000/sqft |
Source: | ||
| 1/30/2021 | Listing removed | -- |
Source: Zillow Rental Manager Report a problem | ||
| 1/26/2021 | Listed for rent | $2,400$1/sqft |
Source: Zillow Rental Manager Report a problem | ||
| 11/23/2020 | Sold | $750,000+12.9%$189/sqft |
Source: Public Record Report a problem | ||
Public tax history
| Year | Property taxes | Tax assessment |
|---|---|---|
| 2025 | $14,251 +22.9% | $146,600 -11.1% |
| 2024 | $11,599 +155.4% | $164,947 +19.1% |
| 2023 | $4,542 -7.1% | $138,461 +183.1% |
Find assessor info on the county website
Neighborhood: Table Mesa South
Nearby schools
GreatSchools rating
- 10/10Bear Creek Elementary SchoolGrades: K-5Distance: 0.5 mi
- 9/10Southern Hills Middle SchoolGrades: 6-8Distance: 0.6 mi
- 10/10Fairview High SchoolGrades: 9-12Distance: 0.6 mi
Schools provided by the listing agent
- Elementary: Mesa,Bear Creek
- Middle: Southern Hills
- High: Fairview
Source: IRES. This data may not be complete. We recommend contacting the local school district to confirm school assignments for this home.
Get a cash offer in 3 minutes
Find out how much your home could sell for in as little as 3 minutes with a no-obligation cash offer.
Estimated market value
$3,281,900
Get a cash offer in 3 minutes
Find out how much your home could sell for in as little as 3 minutes with a no-obligation cash offer.
Estimated market value
$3,281,900

