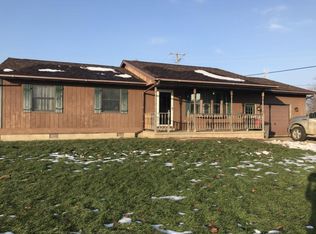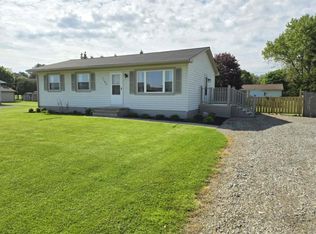Sold for $109,900
$109,900
1175 George St, Bad Axe, MI 48413
3beds
950sqft
Single Family Residence
Built in 1990
0.3 Acres Lot
$115,100 Zestimate®
$116/sqft
$1,183 Estimated rent
Home value
$115,100
Estimated sales range
Not available
$1,183/mo
Zestimate® history
Loading...
Owner options
Explore your selling options
What's special
Charming 3-Bedroom Ranch with Country Living, Just 1 Mile from Town! Enjoy the perfect blend of peaceful country living and convenient proximity to town with this spacious 3-bedroom ranch home! Nestled on a large lot, this property offers ample outdoor space with two sheds for storage, as well as an attached 2.5 car garage for all your parking and workshop needs. Inside, the home features a welcoming formal dining room—ideal for family dinners or entertaining guests. With an open and functional layout, this ranch-style home provides comfort, privacy, and room to grow. Located just 1 mile from town, this property gives you the tranquility of country life while keeping you close to shopping, dining, and all the amenities you need. You also have natural gas (furnace has been updated), city water and sewer on a paved street. (fireplace does not stay)
Zillow last checked: 8 hours ago
Listing updated: January 06, 2025 at 12:42pm
Listed by:
Malinda S. Kelly 810-837-1277,
Town & Country Realty-Lexington
Bought with:
Tiffaney Rice, 6502432891
Forever Yours Realty LLC
Source: MiRealSource,MLS#: 50157552 Originating MLS: MiRealSource
Originating MLS: MiRealSource
Facts & features
Interior
Bedrooms & bathrooms
- Bedrooms: 3
- Bathrooms: 1
- Full bathrooms: 1
- Main level bathrooms: 1
- Main level bedrooms: 3
Bedroom 1
- Level: Main
- Area: 143
- Dimensions: 13 x 11
Bedroom 2
- Level: Main
- Area: 99
- Dimensions: 11 x 9
Bedroom 3
- Level: Main
- Area: 88
- Dimensions: 11 x 8
Bathroom 1
- Level: Main
- Area: 40
- Dimensions: 8 x 5
Dining room
- Area: 143
- Dimensions: 13 x 11
Kitchen
- Area: 99
- Dimensions: 11 x 9
Living room
- Area: 176
- Dimensions: 16 x 11
Heating
- Forced Air, Natural Gas
Appliances
- Included: Dishwasher, Range/Oven, Refrigerator
Features
- Basement: Crawl Space
- Has fireplace: No
Interior area
- Total structure area: 950
- Total interior livable area: 950 sqft
- Finished area above ground: 950
- Finished area below ground: 0
Property
Parking
- Total spaces: 2.5
- Parking features: Attached
- Attached garage spaces: 2.5
Features
- Levels: One
- Stories: 1
- Patio & porch: Porch
- Has view: Yes
- View description: Rural View
- Frontage type: Road
- Frontage length: 100
Lot
- Size: 0.30 Acres
- Dimensions: 100 x 140
- Features: Subdivision
Details
- Additional structures: Shed(s)
- Parcel number: 5181002085
- Special conditions: Private
Construction
Type & style
- Home type: SingleFamily
- Architectural style: Ranch
- Property subtype: Single Family Residence
Materials
- Vinyl Siding
Condition
- Year built: 1990
Utilities & green energy
- Sewer: Public Sanitary
- Water: Public
Community & neighborhood
Location
- Region: Bad Axe
- Subdivision: Thompsons East Side
Other
Other facts
- Listing agreement: Exclusive Right To Sell
- Listing terms: Cash,Conventional
- Road surface type: Paved
Price history
| Date | Event | Price |
|---|---|---|
| 1/3/2025 | Sold | $109,900$116/sqft |
Source: | ||
| 11/18/2024 | Pending sale | $109,900$116/sqft |
Source: | ||
| 11/14/2024 | Listed for sale | $109,900$116/sqft |
Source: | ||
| 11/6/2024 | Pending sale | $109,900$116/sqft |
Source: | ||
| 10/8/2024 | Listed for sale | $109,900+61.9%$116/sqft |
Source: | ||
Public tax history
| Year | Property taxes | Tax assessment |
|---|---|---|
| 2025 | $1,656 +4.8% | $49,400 +34.2% |
| 2024 | $1,579 | $36,800 +10.5% |
| 2023 | -- | $33,300 +13.7% |
Find assessor info on the county website
Neighborhood: 48413
Nearby schools
GreatSchools rating
- 6/10Bad Axe Middle SchoolGrades: 3-6Distance: 1.6 mi
- 5/10Bad Axe High SchoolGrades: 7-12Distance: 1.8 mi
- NABad Axe Elementary SchoolGrades: K-2Distance: 1.6 mi
Schools provided by the listing agent
- District: Bad Axe Public Schools
Source: MiRealSource. This data may not be complete. We recommend contacting the local school district to confirm school assignments for this home.
Get pre-qualified for a loan
At Zillow Home Loans, we can pre-qualify you in as little as 5 minutes with no impact to your credit score.An equal housing lender. NMLS #10287.

