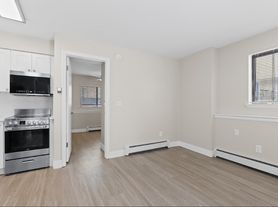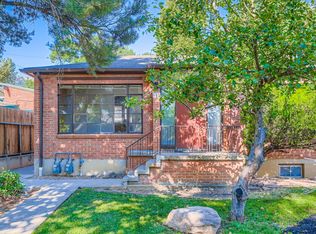Experience luxury living in Boulder in our new, modern open-layout home, just minutes from downtown Boulder. Our home includes high-end appliances, stylish furnishings, and a beautiful open layout. The bright, expansive space features a chef's kitchen, luxurious primary suite, and outdoor patio. Walk to nearby hiking and biking trails. Perfect for those seeking both relaxation and adventure, this home offers an unparalleled stay blending nature and city life.
The space
Welcome to your luxurious 30-day retreat, just minutes from downtown Boulder. This new, modern open-layout home exudes sophistication and comfort, perfect for those seeking both relaxation and adventure.
As you enter, you'll be greeted by an expansive living, dining and kitchen area. The living room, featuring a modern gas fireplace, sets the stage for cozy evenings. The high-end kitchen, equipped with top-of-the-line appliances, boasts a huge island ideal for entertaining, expansive quartz countertops, and endless cabinet space. Fully stocked with everything needed to prepare gourmet meals, this kitchen is a culinary enthusiast's dream. The dining space seamlessly opens onto a front covered patio.
A light-filled office on the main level provides an ideal space for working from home, combining functionality with style.
Upstairs, the beautiful lighted staircase leads to an expansive primary suite, complete with an attached bath and a walk-in closet. The top floor also features another stunning full bath and two additional bedrooms, each furnished with Queen beds and offering ample closet space.
Outside, enjoy a private fenced yard and a front covered patio, perfect for relaxing or entertaining. The property also includes a two-car garage for your convenience.
This meticulously maintained home offers an unparalleled luxurious stay, blending the serenity of nature with the vibrant life of Boulder. Whether you're here to relax or explore, this exquisite home promises an unforgettable experience.
Guest access
Guests have access to the full home and yard.
Minimum lease is 30 days. Discounted rates will be provided for rentals 90 days or longer and during non-peak seasons. Cleaning fee of $500 added to all rentals. This fee will be due at the signing of the lease.
Pet Policy is negotiable. All pets need to be approved by the owner in writing. It is expected that any allowed pets are well-behaved and will not be on furniture. Additional cleaning fees may apply. Any damage incurred as a result of pets in the house or on the premises will be the sole responsibility of the tenant. Pet deposits will be due at the signing of the lease.
Security Deposit will be based on length of stay. 30 - 90 days: $3500; 90 - 180 days: $6000; over 180 days: $7500.
Payment of rent: Stays of 30 - 60 days will be paid in full upon signing of a lease. For stays over 60 days, first month's rent will be due along with other deposits and fees upon the signing of the lease. Rent for each month following will be due no later than the first day of each month. Any rents not paid in full within 7 days of the due date will incur a 5% or $50 fee, whichever is greater.
House Rules:
No smoking or vaping in the house or on the premises. This includes cigarettes, e-cigarettes, marijuana and other materials.
Only registered guests may stay overnight at the house. If you have a request, please obtain written approval from the owner.
Parties, gatherings and/or other social functions are not allowed.
Guests and visitors should keep noise at a minimum between 10 pm to 8 am as a courtesy to the neighbors.
This is a drug-free house. This includes all recreational and illegal drugs. If you have a medical marijuana card, please provide a copy along with a doctor's recommendation to us.
Please help us keep the house clean and the floors pristine by not wearing shoes in the house.
Eat food in the kitchen and dining areas only. While it is tempting to eat on the couch! Please observe this rule and restrict eating to the kitchen and dining area.
While renter's insurance is not required, it is recommended. The homeowner's insurance does not cover damages or loss to any of the Tenant's personal possessions. In addition, it does not cover Tenant liability.
House for rent
Accepts Zillow applicationsSpecial offer
$17,000/mo
1175 Evergreen Ave, Boulder, CO 80304
3beds
2,763sqft
Price may not include required fees and charges.
Single family residence
Available now
Dogs OK
Central air
In unit laundry
Attached garage parking
Forced air
What's special
- 147 days |
- -- |
- -- |
Zillow last checked: 9 hours ago
Listing updated: November 21, 2025 at 08:09pm
Travel times
Facts & features
Interior
Bedrooms & bathrooms
- Bedrooms: 3
- Bathrooms: 3
- Full bathrooms: 3
Heating
- Forced Air
Cooling
- Central Air
Appliances
- Included: Dishwasher, Dryer, Freezer, Microwave, Oven, Refrigerator, Washer
- Laundry: In Unit
Features
- Walk In Closet
- Flooring: Hardwood, Tile
- Furnished: Yes
Interior area
- Total interior livable area: 2,763 sqft
Property
Parking
- Parking features: Attached
- Has attached garage: Yes
- Details: Contact manager
Features
- Exterior features: Barbecue, Bicycle storage, Heating system: Forced Air, Iron, ironing board and drying rack, Walk In Closet
Details
- Parcel number: 146124404010
Construction
Type & style
- Home type: SingleFamily
- Property subtype: Single Family Residence
Community & HOA
Location
- Region: Boulder
Financial & listing details
- Lease term: 1 Month
Price history
| Date | Event | Price |
|---|---|---|
| 11/24/2025 | Listing removed | $2,300,000$832/sqft |
Source: | ||
| 10/22/2025 | Listed for sale | $2,300,000-8%$832/sqft |
Source: | ||
| 10/22/2025 | Price change | $17,000+13.3%$6/sqft |
Source: Zillow Rentals | ||
| 7/12/2025 | Listed for rent | $15,000-6.3%$5/sqft |
Source: Zillow Rentals | ||
| 5/30/2025 | Listing removed | $2,500,000$905/sqft |
Source: | ||
Neighborhood: Newlands
- Special offer! Get $4000 off monthly rent for bookings of 45+ days. This offer only applies to stays between January 6, 2026 and March 31, 2026.Expires March 31, 2026

