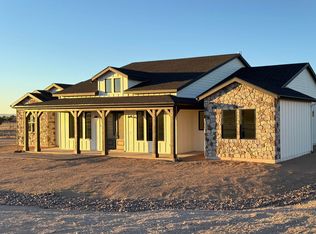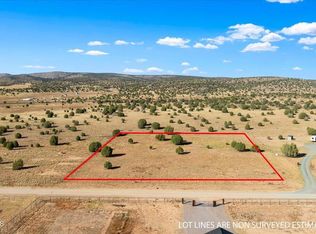Stunning custom home on 2 acres located in highly desirable Verde Ranch Estates. Offers vast panoramic views. A wonderful setting for morning coffee or enjoy the amazing Az Sunsets. This home features a beautifully appointed eat in kitchen, tile counter tops and oak cabinets, with walk in pantry. Outstanding floor plan with spacious rooms throughout, large master, walk in closets, living room with cozy fireplace. Has 2 car over sized garage. Home has a solar grid system with current home owner averaging APS electric monthly expense of $30. Enjoy a peaceful, sophisticated country lifestyle. Priced to sell quick. Do Not Miss This One!
This property is off market, which means it's not currently listed for sale or rent on Zillow. This may be different from what's available on other websites or public sources.

