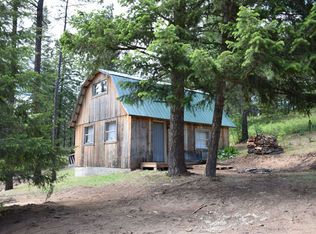Sold on 05/22/23
Price Unknown
1175 Dusty Ln, Naples, ID 83847
1beds
1baths
722sqft
Single Family Residence
Built in 1998
9.36 Acres Lot
$272,800 Zestimate®
$--/sqft
$1,286 Estimated rent
Home value
$272,800
$240,000 - $311,000
$1,286/mo
Zestimate® history
Loading...
Owner options
Explore your selling options
What's special
The Wilderness Getaway. 9.36 private wooded acres with all utilities in. Located between Naples and Sandpoint. This property is ready for your new build, mobile home, or RV. Private well (15 gpm), permitted septic, and electric is on site in preparation for a new home. Nicely treed, level to sloping acreage with trails to USFS located at the NE corner of property. Current house is very rough, but functional. 722 sq ft house has 1 bedroom, 1 bath, living room and kitchen. Covered porch with sliders off bedroom. Property has 2 gated entrances from Dusty Ln. Nice mix of timber and terrain to explore. Storage building, small barn (converted to a carport), and covered storage on side and back of house. Acreage along road is part of the State Fire Safe program. No CCRs or HOA.
Zillow last checked: 8 hours ago
Listing updated: May 22, 2023 at 02:39pm
Listed by:
Darci Price 208-920-0590,
CENTURY 21 FOUR SEASONS REALTY
Source: SELMLS,MLS#: 20230975
Facts & features
Interior
Bedrooms & bathrooms
- Bedrooms: 1
- Bathrooms: 1
- Main level bathrooms: 1
- Main level bedrooms: 1
Primary bedroom
- Description: Sliding Doors To Covered Porch
- Level: Main
Bathroom 1
- Description: Sink, Toilet, Walk In Shower
- Level: Main
Dining room
- Description: south facing, open concept
- Level: Main
Kitchen
- Description: vintage appliances, open to living space
- Level: Main
Living room
- Description: south facing with timber posts
- Level: Main
Heating
- Propane, Stove, Wall Furnace, Wood
Cooling
- None
Appliances
- Included: Range/Oven
Features
- Flooring: Carpet
- Windows: Aluminum Frames, Vinyl, Wood Frames
- Basement: None
- Has fireplace: Yes
- Fireplace features: Stove, Wood Burning
Interior area
- Total structure area: 722
- Total interior livable area: 722 sqft
- Finished area above ground: 722
- Finished area below ground: 0
Property
Parking
- Total spaces: 1
- Parking features: Detached, Dirt, Open
- Garage spaces: 1
- Has uncovered spaces: Yes
Features
- Levels: One
- Stories: 1
- Patio & porch: Covered Porch
Lot
- Size: 9.36 Acres
- Features: Irregular Lot, 5 to 10 Miles to City/Town, 1 or more miles to County Road, Benched, Level, Rolling Slope, Sloped, Surveyed, Timber, Wooded, Mature Trees, Southern Exposure
Details
- Additional structures: Shed(s)
- Parcel number: RP60N01W234012A
- Zoning description: Ag / Forestry
Construction
Type & style
- Home type: SingleFamily
- Architectural style: Cabin
- Property subtype: Single Family Residence
Materials
- Frame, Aluminum Siding, Block, Log, Steel Siding, T1-11, Wood Siding
- Foundation: Block
- Roof: Metal
Condition
- Resale
- New construction: No
- Year built: 1998
Utilities & green energy
- Sewer: Septic Tank
- Water: Well
- Utilities for property: Electricity Connected, Natural Gas Not Available, Garbage Not Available
Community & neighborhood
Location
- Region: Naples
Other
Other facts
- Ownership: Fee Simple
- Road surface type: Gravel
Price history
| Date | Event | Price |
|---|---|---|
| 5/22/2023 | Sold | -- |
Source: | ||
| 5/12/2023 | Pending sale | $199,000$276/sqft |
Source: | ||
| 5/5/2023 | Listed for sale | $199,000$276/sqft |
Source: | ||
| 3/1/2004 | Sold | -- |
Source: Agent Provided | ||
Public tax history
| Year | Property taxes | Tax assessment |
|---|---|---|
| 2025 | $1,349 +201.9% | $107,660 -55% |
| 2024 | $447 -5.1% | $239,120 +135.8% |
| 2023 | $471 -31.7% | $101,420 +17.3% |
Find assessor info on the county website
Neighborhood: 83847
Nearby schools
GreatSchools rating
- 6/10Naples Elementary SchoolGrades: K-5Distance: 2.5 mi
- 7/10Boundary County Middle SchoolGrades: 6-8Distance: 10.5 mi
- 2/10Bonners Ferry High SchoolGrades: 9-12Distance: 10.4 mi
Schools provided by the listing agent
- Elementary: Naples
- Middle: Boundary County
- High: Bonners Ferry
Source: SELMLS. This data may not be complete. We recommend contacting the local school district to confirm school assignments for this home.
