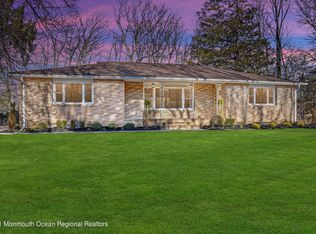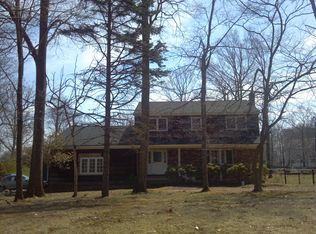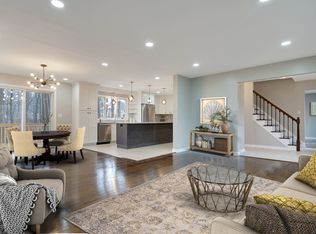Room to grow in this remodeled 5 Bed, 3.5 Bath Colonial on 1.21 acres with an elegant portico w/Juliet balcony. Enjoy a Large Living Room w/HW floors & Anderson Bay window. Make memories in the huge Family Room w/fireplace & patio slider. Kitchen features white cabinetry, matte finish granite, and an eat-in area w/Anderson slider. Formal Dining Room w/HW floors & 4-panel folding French doors, for extending the dining table. The Master Suite delivers new Oak floors, an office, walk-in closet, and full bath w/dual sinks, jetted tub & natural stone tile. Completing the level are 3 add?l bedrooms & a full bath w/marble countertop. A 5th bedroom & full bath is on the 3rd level, perfect for a guest room. Relax outside with a full-length deck an in-ground pool & fire-pit. Furnaces 2016, A/C 2019, water heater 2016
This property is off market, which means it's not currently listed for sale or rent on Zillow. This may be different from what's available on other websites or public sources.


