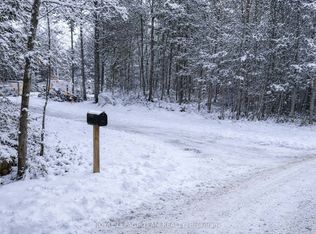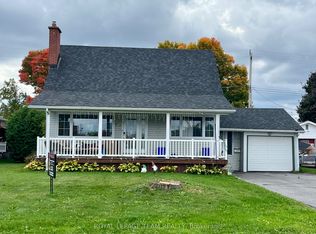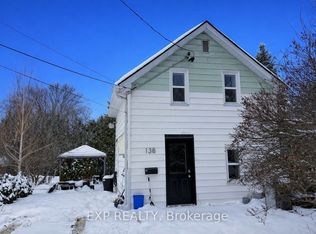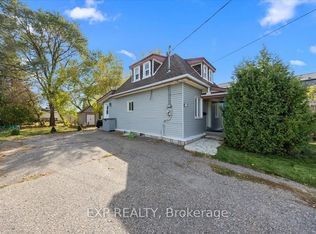Fabulous home overlooking the serene Colton Lake is newly built and only 1 hour drive to Kanata Business Park. As you walk up to the home, you're greeted with beautiful river stone drive, oversized 2 car garage, wrap around and screened in verandah which overlooks the lake. The main level features a great room, powder bathroom, expansive kitchen, mud room with access to the double car garage and a dining room overlooking the verandah and lake. The kitchen offers custom cabinetry, quartz counters, breakfast island, sleek appliances. The upper floor features 2 expansive bedrooms, large 5-piece master ensuite bath, master walk-in closet, sitting area and laundry room. The basement has a walk-out to the backyard and is fully finished/ could offer another bedroom, 2-piece bathroom with rough-in for a shower, utility room and plenty of storage. Insulated Concrete Form (ICF) structure and foundation. Other detached structure is heated with a wood stove.
This property is off market, which means it's not currently listed for sale or rent on Zillow. This may be different from what's available on other websites or public sources.



