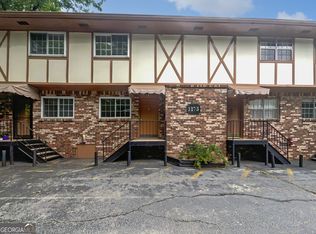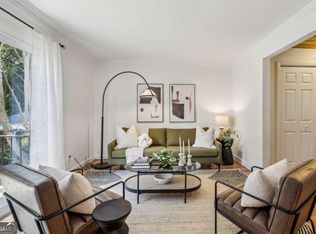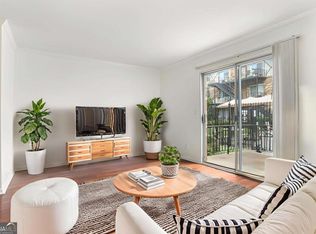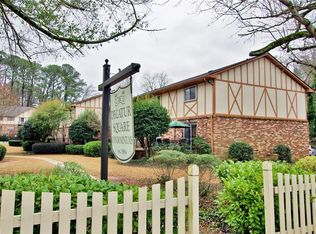Closed
$274,900
1175 Church St Unit E, Decatur, GA 30030
2beds
1,064sqft
Townhouse
Built in 1968
696.96 Square Feet Lot
$265,900 Zestimate®
$258/sqft
$1,873 Estimated rent
Home value
$265,900
$253,000 - $279,000
$1,873/mo
Zestimate® history
Loading...
Owner options
Explore your selling options
What's special
Stunning 2-Bedroom Gem Next to Glenlake Park & Decatur Square: Welcome to this completely renovated and tastefully updated 2-bedroom, 1 1/2 bathroom home, boasting modern appliances and stylish design throughout. The gorgeous hardwood floors, abundant natural light, and new light fixtures make this gem an inviting haven. The fully-equipped kitchen features stainless steel appliances, a steel sink, and a convenient service window to the cozy living room, perfect for entertaining. Upstairs, you'll find plush new carpets and a beautifully renovated bathroom that offers a touch of luxury. The property includes a washing machine and dryer for your convenience. Step outside to enjoy the serene patio area, where a magnificent tree provides privacy and tranquility. This is one of the homes in Decatur Square that has two floors rather than everything on one floor. Located right next to Glenlake Park and within easy walking distance to Decatur Square, this home offers the perfect balance of relaxation and accessibility to local attractions. Make this delightful retreat your next home-away-from-home.
Zillow last checked: 8 hours ago
Listing updated: July 22, 2025 at 12:40pm
Listed by:
Neel Midha 770-570-8007
Bought with:
Karley Wilson, 412717
Bolst, Inc.
Source: GAMLS,MLS#: 10143623
Facts & features
Interior
Bedrooms & bathrooms
- Bedrooms: 2
- Bathrooms: 2
- Full bathrooms: 1
- 1/2 bathrooms: 1
Dining room
- Features: Separate Room
Kitchen
- Features: Pantry, Solid Surface Counters
Heating
- Natural Gas, Forced Air
Cooling
- Electric, Ceiling Fan(s), Central Air
Appliances
- Included: Dryer, Washer, Dishwasher, Disposal, Microwave, Oven/Range (Combo), Refrigerator, Stainless Steel Appliance(s)
- Laundry: In Hall
Features
- Tile Bath
- Flooring: Carpet
- Basement: None
- Has fireplace: No
- Common walls with other units/homes: No One Below,2+ Common Walls,No One Above
Interior area
- Total structure area: 1,064
- Total interior livable area: 1,064 sqft
- Finished area above ground: 1,064
- Finished area below ground: 0
Property
Parking
- Total spaces: 1
- Parking features: Assigned, Over 1 Space per Unit, Guest
Features
- Levels: Two
- Stories: 2
- Patio & porch: Patio
- Has private pool: Yes
- Pool features: In Ground
- Body of water: None
Lot
- Size: 696.96 sqft
- Features: Level, Other
Details
- Parcel number: 18 006 05 006
Construction
Type & style
- Home type: Townhouse
- Architectural style: Brick 4 Side
- Property subtype: Townhouse
- Attached to another structure: Yes
Materials
- Brick
- Foundation: Slab
- Roof: Other
Condition
- Updated/Remodeled
- New construction: No
- Year built: 1968
Utilities & green energy
- Sewer: Public Sewer
- Water: Public
- Utilities for property: Cable Available, Sewer Connected, Electricity Available, Natural Gas Available, Water Available
Community & neighborhood
Security
- Security features: Open Access
Community
- Community features: Park, Playground, Pool, Street Lights, Tennis Court(s), Near Public Transport, Near Shopping
Location
- Region: Decatur
- Subdivision: Decatur Square
HOA & financial
HOA
- Has HOA: Yes
- HOA fee: $353 annually
- Services included: Insurance, Maintenance Structure, Trash, Maintenance Grounds, Management Fee, Pest Control, Sewer, Swimming, Tennis, Water
Other
Other facts
- Listing agreement: Exclusive Right To Sell
- Listing terms: 1031 Exchange,Cash,Conventional
Price history
| Date | Event | Price |
|---|---|---|
| 4/28/2023 | Sold | $274,900+1.9%$258/sqft |
Source: | ||
| 4/3/2023 | Pending sale | $269,900$254/sqft |
Source: | ||
| 3/31/2023 | Contingent | $269,900$254/sqft |
Source: | ||
| 3/28/2023 | Listed for sale | $269,900+115.9%$254/sqft |
Source: | ||
| 8/6/2004 | Sold | $125,000$117/sqft |
Source: Public Record Report a problem | ||
Public tax history
| Year | Property taxes | Tax assessment |
|---|---|---|
| 2025 | $6,299 +5.1% | $109,360 +3.4% |
| 2024 | $5,991 +530% | $105,800 +7.1% |
| 2023 | $951 +18.6% | $98,760 +17.1% |
Find assessor info on the county website
Neighborhood: Medlock/North Decatur
Nearby schools
GreatSchools rating
- NAClairemont Elementary SchoolGrades: PK-2Distance: 0.2 mi
- 8/10Beacon Hill Middle SchoolGrades: 6-8Distance: 1.3 mi
- 9/10Decatur High SchoolGrades: 9-12Distance: 1 mi
Schools provided by the listing agent
- Elementary: Clairemont
- Middle: Redan
- High: Decatur
Source: GAMLS. This data may not be complete. We recommend contacting the local school district to confirm school assignments for this home.
Get a cash offer in 3 minutes
Find out how much your home could sell for in as little as 3 minutes with a no-obligation cash offer.
Estimated market value$265,900
Get a cash offer in 3 minutes
Find out how much your home could sell for in as little as 3 minutes with a no-obligation cash offer.
Estimated market value
$265,900



