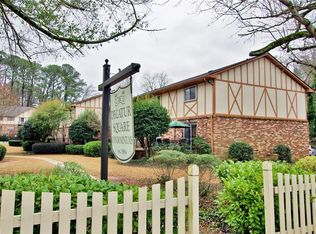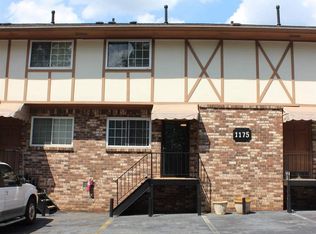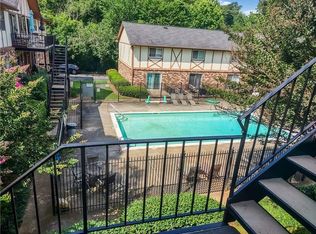Easily walking to Decatur Downtown and Emory shuttle bus stops. Townhome for lease in Decatur Square! Largest floor-plan 2 bedroom 1.5 bathroom with room for dinning and family room. Large bedrooms with walk-in closet plus updated bathroom with separate vanities for 2. walking distance to everything including Glenlake Park with tennis, pool, basketball. Video is available upon request. Owner pay water (Hot/cold). Renter pay gas and electric.
This property is off market, which means it's not currently listed for sale or rent on Zillow. This may be different from what's available on other websites or public sources.


