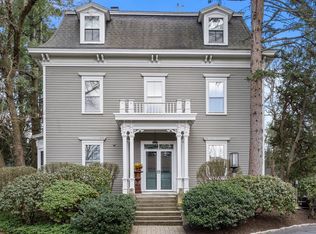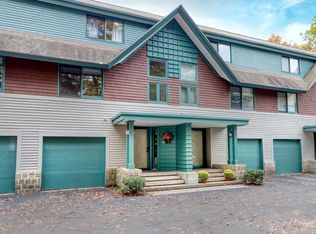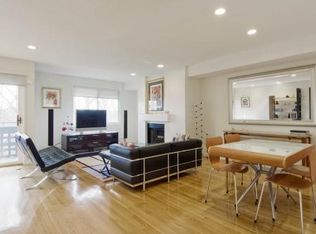Its time to finally live in an amazing Carriage House with a big open floor plan. Enter through a barn door into an enclosed porch and into an incredible entertainment space. The Master Suite, 2nd bedroom and family bath are off of the large entry space/sitting area. The third bedroom is presently used as an office. A wood fireplace is a focal point of the living room and the dining room circles around to the bright white kitchen with peninsula. A convenient laundry closet is on this floor as well.This home boasts closets and more closets. There is a lower level which includes more closets, another storage area with utilities and a cedar closet. This level leads directly into the tandem garage for 2 with extra storage space. Chestnut Grove Condominium Complex is adjacent to a park and tennis courts, a bike path, stores, restaurants, shopping areas and public transportation. Historic Echo Bridge over the Charles River and the Upper Falls Antique Market is right down the street.
This property is off market, which means it's not currently listed for sale or rent on Zillow. This may be different from what's available on other websites or public sources.


