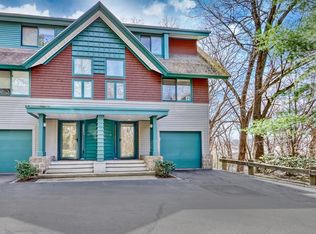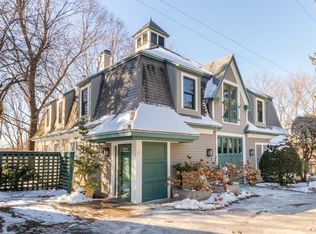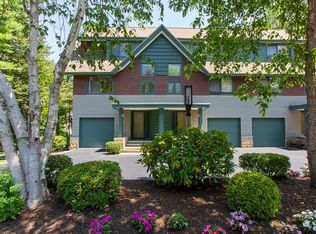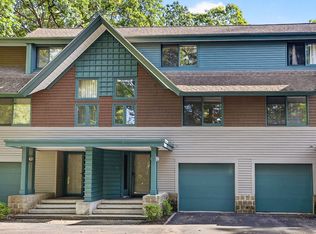Sold for $1,148,000
$1,148,000
1175 Chestnut St APT 2, Newton, MA 02464
3beds
2,272sqft
Condominium, Townhouse
Built in 1850
4.65 Acres Lot
$1,170,000 Zestimate®
$505/sqft
$4,965 Estimated rent
Home value
$1,170,000
$1.10M - $1.24M
$4,965/mo
Zestimate® history
Loading...
Owner options
Explore your selling options
What's special
Located in the restored main house of the Chestnut Grove association, this updated townhouse offers exceptional ceiling height, central AC & 2 parking spaces. This wonderful commuter location is exceptionally close to the Upper Falls Greenway and Playground, as well as Needham Street's shops and restaurants. The professionally-managed association covers 4.65 acres of meticulously maintained grounds with exquisite landscaping. This home has a private entrance, in-unit laundry, a private covered porch and private systems. On the first level is a spacious foyer, an eat-in kitchen with upgraded cabinets & stainless appliances, the sunny dining room with French doors to the porch and an oversized living room with a gas fireplace. The second floor has the great primary suite with a walk-in closet & en suite bathroom, 2 more bedrooms & another full bathroom. The third floor has a huge bonus room perfect for an office, exercise, playroom, or guest space. Basement with ample storage & laundry.
Zillow last checked: 8 hours ago
Listing updated: June 13, 2023 at 10:15am
Listed by:
Matt Montgomery Group 617-645-4280,
Compass 617-752-6845,
Matthew Montgomery 617-645-4280
Bought with:
The McAuliffe/Doherty Group
Compass
Source: MLS PIN,MLS#: 73092731
Facts & features
Interior
Bedrooms & bathrooms
- Bedrooms: 3
- Bathrooms: 3
- Full bathrooms: 2
- 1/2 bathrooms: 1
Primary bedroom
- Features: Walk-In Closet(s), Flooring - Hardwood
- Level: Second
Bedroom 2
- Features: Closet, Flooring - Hardwood
- Level: Second
Bedroom 3
- Features: Flooring - Hardwood
- Level: Second
Primary bathroom
- Features: Yes
Bathroom 1
- Features: Bathroom - Full, Closet - Linen, Flooring - Marble, Countertops - Stone/Granite/Solid
- Level: Second
Bathroom 2
- Features: Bathroom - Full, Flooring - Stone/Ceramic Tile, Countertops - Stone/Granite/Solid
- Level: Second
Dining room
- Features: Flooring - Hardwood, French Doors, Exterior Access
- Level: First
Kitchen
- Features: Flooring - Stone/Ceramic Tile, Dining Area, Countertops - Stone/Granite/Solid, Stainless Steel Appliances
- Level: First
Living room
- Features: Closet, Flooring - Hardwood, Window(s) - Bay/Bow/Box
- Level: First
Heating
- Forced Air, Natural Gas
Cooling
- Central Air
Appliances
- Included: Range, Dishwasher, Disposal, Microwave, Refrigerator, Washer, Dryer
- Laundry: In Basement, In Unit, Electric Dryer Hookup, Washer Hookup
Features
- Vaulted Ceiling(s), Closet, Bonus Room, Walk-up Attic
- Flooring: Flooring - Hardwood
- Has basement: Yes
- Number of fireplaces: 1
- Common walls with other units/homes: End Unit
Interior area
- Total structure area: 2,272
- Total interior livable area: 2,272 sqft
Property
Parking
- Total spaces: 2
- Parking features: Off Street, Assigned
- Uncovered spaces: 2
Features
- Patio & porch: Covered
- Exterior features: Covered Patio/Deck
Lot
- Size: 4.65 Acres
Details
- Parcel number: S:51 B:045 L:0007A,694193
- Zoning: MR1
Construction
Type & style
- Home type: Townhouse
- Property subtype: Condominium, Townhouse
Materials
- Frame
- Roof: Rubber
Condition
- Year built: 1850
- Major remodel year: 1988
Utilities & green energy
- Electric: Circuit Breakers, 100 Amp Service
- Sewer: Public Sewer
- Water: Public
- Utilities for property: for Gas Range, for Electric Dryer, Washer Hookup
Community & neighborhood
Security
- Security features: Security System
Community
- Community features: Park, Walk/Jog Trails, Highway Access
Location
- Region: Newton
HOA & financial
HOA
- HOA fee: $1,135 monthly
- Services included: Water, Sewer, Insurance, Maintenance Structure, Road Maintenance, Maintenance Grounds, Snow Removal, Reserve Funds
Price history
| Date | Event | Price |
|---|---|---|
| 6/1/2023 | Sold | $1,148,000-0.6%$505/sqft |
Source: MLS PIN #73092731 Report a problem | ||
| 3/29/2023 | Listed for sale | $1,155,000+10.7%$508/sqft |
Source: MLS PIN #73092731 Report a problem | ||
| 11/23/2022 | Sold | $1,043,500-4.4%$459/sqft |
Source: MLS PIN #73047921 Report a problem | ||
| 10/26/2022 | Pending sale | $1,092,000$481/sqft |
Source: | ||
| 10/25/2022 | Contingent | $1,092,000$481/sqft |
Source: MLS PIN #73047921 Report a problem | ||
Public tax history
| Year | Property taxes | Tax assessment |
|---|---|---|
| 2025 | $9,848 +3.4% | $1,004,900 +3% |
| 2024 | $9,522 +2.6% | $975,600 +7% |
| 2023 | $9,280 +1.6% | $911,600 +5% |
Find assessor info on the county website
Neighborhood: Newton Upper Falls
Nearby schools
GreatSchools rating
- 8/10Countryside Elementary SchoolGrades: K-5Distance: 1.1 mi
- 9/10Charles E Brown Middle SchoolGrades: 6-8Distance: 1.7 mi
- 10/10Newton South High SchoolGrades: 9-12Distance: 1.9 mi
Schools provided by the listing agent
- Elementary: Countryside
- Middle: Brown
- High: South
Source: MLS PIN. This data may not be complete. We recommend contacting the local school district to confirm school assignments for this home.
Get a cash offer in 3 minutes
Find out how much your home could sell for in as little as 3 minutes with a no-obligation cash offer.
Estimated market value
$1,170,000



