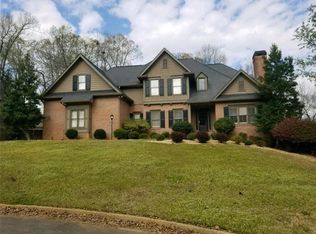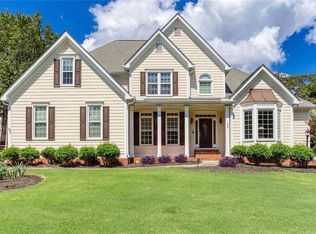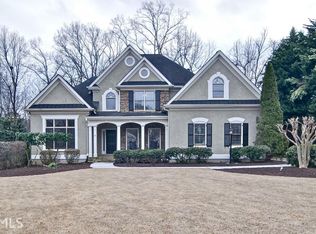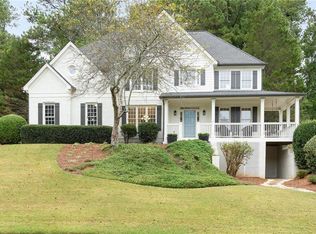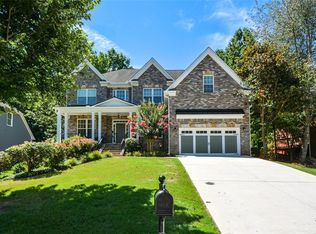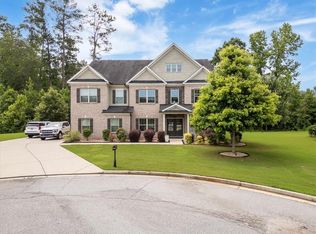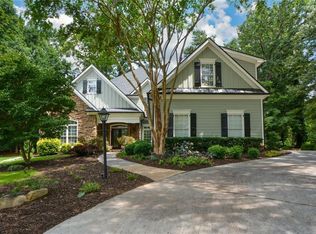Back on Market REDUCED! INSTANT EQUITY based on Certified Appraisal for $950,000.Not many chances to get equity when buying a home, Must hurry before someone else gets it. HONEY, STOP THE CAR! Owner will consider Cash, VA, Conventional or Assumable VA loan with 3% APR. Just look at me now, beautiful new 50-year roof, better than new, All new designer paint, this beautiful home has new paint inside and out, all new hardwood floors on main and second level. New beautiful LVP in basement, no carpet anywhere in this beautiful stunning home, owner suite has been totally updated with new hardwood flooring, owner suite bath, upgraded cabinets with new paint and stunning new granite, new mirror, fresh paint. 3% Assumable VA loan. You must see This amazing 7 BR, 4 full baths and 2 half baths, with beautiful French doors leading into the oversized formal living room / office with beautiful fireplace, with coffered ceilings and plenty of natural lighting, Beautiful 2 story foyer, oversized formal dining. Large kitchen overlooks the family room with view to your private backyard, huge breakfast room with coffered ceilings, so much natural lighting with beautiful plantation shutters, leading out onto a large deck that overlooks the private back yard, then go right into your covered screened in room, upstairs has bedrooms with Jack and Jill bath for 2 and private bath for the other, Down stairs in the basement has a very nice craft room and 3 bedrooms, a full bath and a half, nice full kitchen overlooking oversized den with French doors that go out onto nice private patio and backyard. 3rd Garage and workshop access from kitchen. Don't miss out on this amazing home!
Active
Price cut: $45K (12/18)
$895,000
1175 Bowerie Chase, Powder Springs, GA 30127
7beds
6,028sqft
Est.:
Single Family Residence, Residential
Built in 2003
1.16 Acres Lot
$848,900 Zestimate®
$148/sqft
$50/mo HOA
What's special
Large deckPrivate patioHardwood floorsPrivate backyardCraft roomBreakfast roomLvp in basement
- 445 days |
- 553 |
- 28 |
Zillow last checked: 8 hours ago
Listing updated: December 20, 2025 at 09:32am
Listing Provided by:
William Smith,
Georgia Platinum Realtors, LLC North GA
Source: FMLS GA,MLS#: 7467302
Tour with a local agent
Facts & features
Interior
Bedrooms & bathrooms
- Bedrooms: 7
- Bathrooms: 6
- Full bathrooms: 4
- 1/2 bathrooms: 2
- Main level bathrooms: 1
- Main level bedrooms: 1
Rooms
- Room types: Basement, Bathroom, Bedroom, Den, Dining Room, Family Room, Great Room, Kitchen, Workshop
Primary bedroom
- Features: In-Law Floorplan, Master on Main, Oversized Master
- Level: In-Law Floorplan, Master on Main, Oversized Master
Bedroom
- Features: In-Law Floorplan, Master on Main, Oversized Master
Primary bathroom
- Features: Double Vanity, Separate Tub/Shower, Soaking Tub, Vaulted Ceiling(s)
Dining room
- Features: Seats 12+, Separate Dining Room
Kitchen
- Features: Breakfast Bar, Breakfast Room, Cabinets Stain, Kitchen Island, Pantry Walk-In, Second Kitchen, Stone Counters, View to Family Room, Wine Rack
Heating
- Central, Forced Air, Natural Gas, Zoned
Cooling
- Ceiling Fan(s), Central Air, Electric
Appliances
- Included: Dishwasher, Disposal, Electric Oven, ENERGY STAR Qualified Appliances, Gas Cooktop, Microwave, Refrigerator, Self Cleaning Oven, Other
- Laundry: Laundry Room, Main Level, Mud Room, Sink
Features
- Bookcases, Cathedral Ceiling(s), Coffered Ceiling(s), Crown Molding, Double Vanity, Entrance Foyer 2 Story, High Ceilings, High Ceilings 10 ft Main, High Speed Internet, Tray Ceiling(s), Walk-In Closet(s)
- Flooring: Ceramic Tile, Hardwood
- Windows: Double Pane Windows, Plantation Shutters, Shutters
- Basement: Boat Door,Daylight,Driveway Access,Exterior Entry,Finished,Finished Bath
- Attic: Pull Down Stairs
- Number of fireplaces: 2
- Fireplace features: Family Room, Gas Log, Gas Starter, Great Room
- Common walls with other units/homes: No Common Walls
Interior area
- Total structure area: 6,028
- Total interior livable area: 6,028 sqft
Video & virtual tour
Property
Parking
- Total spaces: 3
- Parking features: Attached, Driveway, Garage, Garage Door Opener, Garage Faces Side, Kitchen Level
- Attached garage spaces: 3
- Has uncovered spaces: Yes
Accessibility
- Accessibility features: Accessible Electrical and Environmental Controls
Features
- Levels: Three Or More
- Patio & porch: Covered, Deck, Front Porch, Patio, Screened
- Exterior features: Private Yard, Rain Gutters, Rear Stairs, Storage, No Dock
- Pool features: None
- Spa features: Community
- Fencing: Back Yard,Fenced,Wood
- Has view: Yes
- View description: Trees/Woods
- Waterfront features: None
- Body of water: None
Lot
- Size: 1.16 Acres
- Features: Back Yard, Cul-De-Sac, Front Yard, Landscaped, Private, Wooded
Details
- Additional structures: None
- Parcel number: 19023400320
- Other equipment: None
- Horse amenities: None
Construction
Type & style
- Home type: SingleFamily
- Architectural style: Traditional,Other
- Property subtype: Single Family Residence, Residential
Materials
- Brick 4 Sides, Frame
- Foundation: Concrete Perimeter
- Roof: Composition
Condition
- Resale
- New construction: No
- Year built: 2003
Utilities & green energy
- Electric: 110 Volts, 220 Volts
- Sewer: Public Sewer
- Water: Public
- Utilities for property: Cable Available, Electricity Available, Natural Gas Available, Phone Available, Water Available
Green energy
- Energy efficient items: None
- Energy generation: None
Community & HOA
Community
- Features: Clubhouse, Homeowners Assoc, Near Public Transport, Near Schools, Near Shopping, Near Trails/Greenway, Park, Playground, Pool, Restaurant, Street Lights, Tennis Court(s)
- Security: Fire Alarm, Secured Garage/Parking, Smoke Detector(s)
- Subdivision: Oakleigh
HOA
- Has HOA: Yes
- HOA fee: $600 annually
Location
- Region: Powder Springs
Financial & listing details
- Price per square foot: $148/sqft
- Annual tax amount: $1,088
- Date on market: 10/5/2024
- Cumulative days on market: 437 days
- Listing terms: Cash,Conventional,FHA,Lease Purchase,VA Loan
- Electric utility on property: Yes
- Road surface type: Asphalt
Estimated market value
$848,900
$806,000 - $891,000
$4,541/mo
Price history
Price history
| Date | Event | Price |
|---|---|---|
| 12/18/2025 | Price change | $850,000-5%$141/sqft |
Source: | ||
| 11/14/2025 | Price change | $895,000+2.3%$148/sqft |
Source: | ||
| 9/24/2025 | Price change | $875,000+2.9%$145/sqft |
Source: | ||
| 8/20/2025 | Listing removed | $6,000$1/sqft |
Source: Zillow Rentals Report a problem | ||
| 7/27/2025 | Price change | $850,000-2.9%$141/sqft |
Source: | ||
Public tax history
Public tax history
Tax history is unavailable.BuyAbility℠ payment
Est. payment
$5,137/mo
Principal & interest
$4297
Property taxes
$477
Other costs
$363
Climate risks
Neighborhood: 30127
Nearby schools
GreatSchools rating
- 8/10Kemp Elementary SchoolGrades: PK-5Distance: 0.9 mi
- 7/10Lovinggood Middle SchoolGrades: 6-8Distance: 1.5 mi
- 9/10Hillgrove High SchoolGrades: 9-12Distance: 1.3 mi
Schools provided by the listing agent
- Elementary: Kemp - Cobb
- Middle: Lovinggood
- High: Hillgrove
Source: FMLS GA. This data may not be complete. We recommend contacting the local school district to confirm school assignments for this home.
- Loading
- Loading
