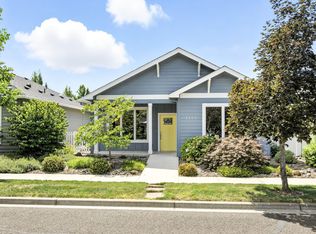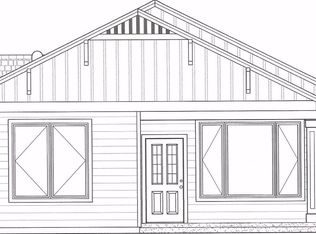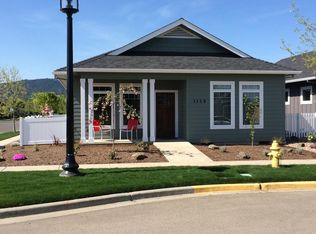Closed
$387,000
1175 Boulder Ridge St, Central Pt, OR 97502
2beds
2baths
1,211sqft
Single Family Residence
Built in 2015
3,484.8 Square Feet Lot
$388,600 Zestimate®
$320/sqft
$1,822 Estimated rent
Home value
$388,600
$350,000 - $435,000
$1,822/mo
Zestimate® history
Loading...
Owner options
Explore your selling options
What's special
Welcome home at Twin Creeks, where charm meets sophistication in this beautifully refreshed 1,211 sqft home by WL Moore. This delightful home features 2 serene bedrooms & 2 beautifully appointed baths, designed w/a spacious split floor plan that invites natural light into every room. Hardwood floors & plush new carpeting. The kitchen; the heart of the home, boasts granite countertops, pristine appliances, a brand-new fridge & breakfast bar, while the adjoining dining area offers the perfect setting. An open great room to unwind is steps away from kitchen & dining. Pristine covered patio w/ easy care yard fully enclosed by beautiful white vinyl fencing. Relax in the primary suite, featuring a no-step tile floor shower & generous walk-in closet. Modern conveniences w/ Tenera automatic blinds, Lifelong Housing certification, Earth Advantage Platinum certification & finished 2-car garage. Enjoy proximity to parks, shops, & dining, a perfect blend of comfort & convenience. Open Sat 1-3.
Zillow last checked: 8 hours ago
Listing updated: September 18, 2025 at 04:35pm
Listed by:
Cascade Hasson Sotheby's International Realty 541-323-4818
Bought with:
RE/MAX Platinum
Source: Oregon Datashare,MLS#: 220189430
Facts & features
Interior
Bedrooms & bathrooms
- Bedrooms: 2
- Bathrooms: 2
Heating
- Electric, Heat Pump
Cooling
- Heat Pump
Appliances
- Included: Dishwasher, Disposal, Microwave, Oven, Range, Range Hood, Refrigerator, Water Heater
Features
- Breakfast Bar, Ceiling Fan(s), Double Vanity, Enclosed Toilet(s), Fiberglass Stall Shower, Granite Counters, Kitchen Island, Linen Closet, Open Floorplan, Shower/Tub Combo, Solid Surface Counters, Tile Shower, Walk-In Closet(s)
- Flooring: Carpet, Hardwood, Tile, Vinyl
- Windows: Vinyl Frames
- Basement: None
- Has fireplace: No
- Common walls with other units/homes: 1 Common Wall
Interior area
- Total structure area: 1,211
- Total interior livable area: 1,211 sqft
Property
Parking
- Total spaces: 2
- Parking features: Alley Access, Attached, Driveway, Garage Door Opener
- Attached garage spaces: 2
- Has uncovered spaces: Yes
Accessibility
- Accessibility features: Accessible Bedroom, Accessible Closets, Accessible Entrance, Accessible Full Bath, Accessible Hallway(s), Accessible Kitchen, Lifelong Housing Certification
Features
- Levels: One
- Stories: 1
- Patio & porch: Patio
- Fencing: Fenced
- Has view: Yes
- View description: Neighborhood, Territorial
Lot
- Size: 3,484 sqft
- Features: Drip System, Landscaped, Level, Sprinkler Timer(s), Sprinklers In Front, Sprinklers In Rear
Details
- Parcel number: 10986396
- Zoning description: MMR
- Special conditions: Standard
Construction
Type & style
- Home type: SingleFamily
- Architectural style: Contemporary
- Property subtype: Single Family Residence
Materials
- Frame
- Foundation: Concrete Perimeter
- Roof: Composition
Condition
- New construction: No
- Year built: 2015
Details
- Builder name: WL Moore Construction Inc.
Utilities & green energy
- Sewer: Public Sewer
- Water: Public
Community & neighborhood
Security
- Security features: Carbon Monoxide Detector(s), Smoke Detector(s)
Community
- Community features: Pickleball, Park, Playground, Sport Court
Location
- Region: Central Pt
HOA & financial
HOA
- Has HOA: Yes
- HOA fee: $105 quarterly
- Amenities included: Park, Pickleball Court(s), Playground, Restaurant, Sport Court
Other
Other facts
- Listing terms: Cash,Conventional,FHA,VA Loan
- Road surface type: Paved
Price history
| Date | Event | Price |
|---|---|---|
| 10/16/2024 | Sold | $387,000-3%$320/sqft |
Source: | ||
| 9/16/2024 | Pending sale | $399,000$329/sqft |
Source: | ||
| 9/6/2024 | Listed for sale | $399,000+68.4%$329/sqft |
Source: | ||
| 5/26/2016 | Sold | $236,900$196/sqft |
Source: | ||
| 1/4/2016 | Listed for sale | $236,900+464%$196/sqft |
Source: Twin Creeks Real Estate, Inc. #2961677 Report a problem | ||
Public tax history
| Year | Property taxes | Tax assessment |
|---|---|---|
| 2024 | $3,740 +3.3% | $218,400 +3% |
| 2023 | $3,620 +2.4% | $212,040 |
| 2022 | $3,535 +2.9% | $212,040 +3% |
Find assessor info on the county website
Neighborhood: 97502
Nearby schools
GreatSchools rating
- 3/10Richardson Elementary SchoolGrades: K-5Distance: 0.8 mi
- 5/10Scenic Middle SchoolGrades: 6-8Distance: 0.4 mi
- 3/10Crater Renaissance AcademyGrades: 9-12Distance: 0.4 mi
Schools provided by the listing agent
- Elementary: Mae Richardson Elem
- Middle: Scenic Middle
- High: Crater High
Source: Oregon Datashare. This data may not be complete. We recommend contacting the local school district to confirm school assignments for this home.

Get pre-qualified for a loan
At Zillow Home Loans, we can pre-qualify you in as little as 5 minutes with no impact to your credit score.An equal housing lender. NMLS #10287.


