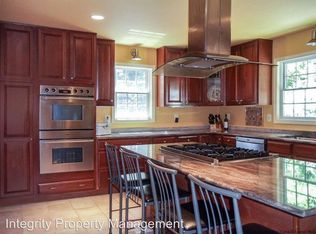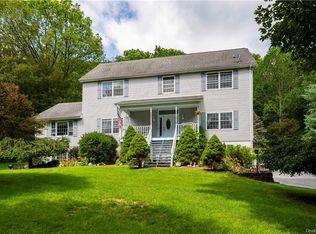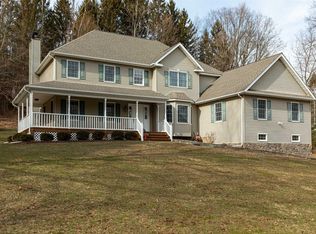Sold for $493,000
$493,000
1175 Beekman Road, Hopewell Junction, NY 12533
3beds
1,328sqft
Single Family Residence, Residential
Built in 1950
1.5 Acres Lot
$524,500 Zestimate®
$371/sqft
$3,033 Estimated rent
Home value
$524,500
$467,000 - $587,000
$3,033/mo
Zestimate® history
Loading...
Owner options
Explore your selling options
What's special
Welcome home to Fox Lodge, a beautifully updated 3 bed, 2 bath Cape Cod in the Arlington School District. This fenced in private retreat is nestled in 1.5 acres and a short drive to stores, shops, hiking, and more. Basking in the light filled sun room you can feel the warmth and care that was shown to this home by following the hardwood floors that open into the living room with a classic brick fireplace and a recently updated kitchen lined with farmhouse style glass front cabinets and stainless steel appliances. The main floor has a fully renovated bathroom and two bedrooms that are perfect for overnight guests or a remote work space. Skylights pour natural light into the primary suite on the second floor with a full bath, walk in closets and tons of storage space. Downstairs is a full unfinished basement with washer/dryer, connection to a garage, and tons of open space with potential to be finished. With forced hot air to keep you warm during the winter and a brand new ductless AC mini split system to keep you cool in the summers, you'll be comfortable year round. Outside is large front yard and newly paved driveway that leads to the private fenced in backyard surrounding you in scenic Hudson Valley nature. Fox Lodge offers a charming private retreat from the busy life with modern amenities while still being a short drive to the necessities.
Zillow last checked: 8 hours ago
Listing updated: May 22, 2025 at 06:59am
Listed by:
Anthony Ruperto 914-494-0141,
Ally Realty 914-494-0141
Bought with:
Erin N. Suvalic, 10401390072
Serhant LLC
Erin N. Suvalic, 10401390072
Serhant LLC
Source: OneKey® MLS,MLS#: 825680
Facts & features
Interior
Bedrooms & bathrooms
- Bedrooms: 3
- Bathrooms: 2
- Full bathrooms: 2
Primary bedroom
- Level: Second
Bedroom 1
- Level: First
Bedroom 2
- Level: First
Primary bathroom
- Level: Second
Bathroom 1
- Level: First
Basement
- Level: Basement
Bonus room
- Level: First
Kitchen
- Level: First
Living room
- Level: First
Heating
- Forced Air, Oil
Cooling
- Ductless, Electric
Appliances
- Included: Dishwasher, Dryer, Electric Water Heater, Microwave, Oven, Refrigerator, Washer
Features
- First Floor Bedroom, First Floor Full Bath, Cathedral Ceiling(s), Ceiling Fan(s), Chandelier, Crown Molding, Formal Dining, Primary Bathroom, Recessed Lighting
- Basement: Full
- Attic: Storage
- Number of fireplaces: 1
Interior area
- Total structure area: 2,038
- Total interior livable area: 1,328 sqft
Property
Parking
- Total spaces: 1
- Parking features: Driveway, Garage
- Garage spaces: 1
- Has uncovered spaces: Yes
Features
- Exterior features: Garden
- Fencing: Back Yard
Lot
- Size: 1.50 Acres
Details
- Parcel number: 1322006759001301020000
- Special conditions: None
Construction
Type & style
- Home type: SingleFamily
- Architectural style: Cape Cod
- Property subtype: Single Family Residence, Residential
Condition
- Year built: 1950
Utilities & green energy
- Sewer: Septic Tank
- Utilities for property: Trash Collection Private
Community & neighborhood
Location
- Region: Hopewell Junction
Other
Other facts
- Listing agreement: Exclusive Right To Sell
Price history
| Date | Event | Price |
|---|---|---|
| 5/16/2025 | Sold | $493,000-1.2%$371/sqft |
Source: | ||
| 3/31/2025 | Pending sale | $499,000$376/sqft |
Source: | ||
| 3/2/2025 | Listing removed | $499,000$376/sqft |
Source: | ||
| 2/20/2025 | Listed for sale | $499,000+27%$376/sqft |
Source: | ||
| 2/17/2022 | Sold | $393,000-1.8%$296/sqft |
Source: | ||
Public tax history
| Year | Property taxes | Tax assessment |
|---|---|---|
| 2024 | -- | $241,000 |
| 2023 | -- | $241,000 |
| 2022 | -- | $241,000 |
Find assessor info on the county website
Neighborhood: 12533
Nearby schools
GreatSchools rating
- 5/10Vail Farm Elementary SchoolGrades: K-5Distance: 2.6 mi
- 5/10Union Vale Middle SchoolGrades: 6-8Distance: 2.7 mi
- 6/10Arlington High SchoolGrades: 9-12Distance: 6 mi
Schools provided by the listing agent
- Elementary: Beekman
- Middle: Union Vale Middle School
- High: Arlington High School
Source: OneKey® MLS. This data may not be complete. We recommend contacting the local school district to confirm school assignments for this home.
Get a cash offer in 3 minutes
Find out how much your home could sell for in as little as 3 minutes with a no-obligation cash offer.
Estimated market value$524,500
Get a cash offer in 3 minutes
Find out how much your home could sell for in as little as 3 minutes with a no-obligation cash offer.
Estimated market value
$524,500


