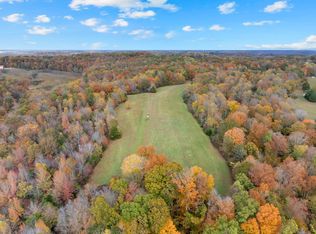Closed
$402,000
1175 Batson Mill Rd, Charlotte, TN 37036
4beds
2,047sqft
Single Family Residence, Residential
Built in 1968
5.26 Acres Lot
$404,800 Zestimate®
$196/sqft
$2,210 Estimated rent
Home value
$404,800
$336,000 - $486,000
$2,210/mo
Zestimate® history
Loading...
Owner options
Explore your selling options
What's special
WHAT A DEAL! Country living with plenty of space! This solid brick home sits on over 5 acres with tons of road frontage. Inside you’ll find 4 bedrooms, 2 bathrooms, a large primary suite with walk-in closet, a roomy den, big laundry area, and a bonus room for hobbies or storage. No carpet—just easy-to-clean LVP and tile throughout. Outside features a huge 1,500 sq ft shop with power and water, great for working, storing equipment, or anything you need. Fenced yard for animals and a covered front porch to enjoy the peaceful setting. Easy drive to Nashville, Dickson, Clarksville, and Ashland City. Move-in ready with space to make it your own! 48 Hour kick-out clause in place- bring an offer!
Zillow last checked: 8 hours ago
Listing updated: October 23, 2025 at 11:37am
Listing Provided by:
Mika Sesler 615-939-3540,
Parker Peery Properties
Bought with:
Misty Hargis, 313633
eXp Realty
Source: RealTracs MLS as distributed by MLS GRID,MLS#: 2944674
Facts & features
Interior
Bedrooms & bathrooms
- Bedrooms: 4
- Bathrooms: 2
- Full bathrooms: 2
- Main level bedrooms: 4
Bedroom 1
- Features: Walk-In Closet(s)
- Level: Walk-In Closet(s)
- Area: 247 Square Feet
- Dimensions: 19x13
Bedroom 2
- Features: Extra Large Closet
- Level: Extra Large Closet
- Area: 169 Square Feet
- Dimensions: 13x13
Bedroom 3
- Area: 140 Square Feet
- Dimensions: 10x14
Bedroom 4
- Area: 108 Square Feet
- Dimensions: 12x9
Kitchen
- Area: 416 Square Feet
- Dimensions: 32x13
Living room
- Area: 228 Square Feet
- Dimensions: 19x12
Other
- Features: Utility Room
- Level: Utility Room
- Area: 104 Square Feet
- Dimensions: 8x13
Other
- Features: Media Room
- Level: Media Room
Heating
- Central
Cooling
- Central Air
Appliances
- Included: Built-In Electric Oven, Cooktop, Dishwasher, Refrigerator
- Laundry: Electric Dryer Hookup, Washer Hookup
Features
- Extra Closets
- Flooring: Laminate, Tile
- Basement: None,Crawl Space
Interior area
- Total structure area: 2,047
- Total interior livable area: 2,047 sqft
- Finished area above ground: 2,047
Property
Parking
- Total spaces: 4
- Parking features: Detached, Attached, Driveway, Gravel
- Garage spaces: 3
- Carport spaces: 1
- Covered spaces: 4
- Has uncovered spaces: Yes
Features
- Levels: One
- Stories: 1
Lot
- Size: 5.26 Acres
Details
- Parcel number: 032 03104 000
- Special conditions: Standard
Construction
Type & style
- Home type: SingleFamily
- Property subtype: Single Family Residence, Residential
Materials
- Brick
Condition
- New construction: No
- Year built: 1968
Utilities & green energy
- Sewer: Septic Tank
- Water: Public
- Utilities for property: Water Available
Community & neighborhood
Location
- Region: Charlotte
- Subdivision: Acreage
Price history
| Date | Event | Price |
|---|---|---|
| 10/23/2025 | Sold | $402,000+0.5%$196/sqft |
Source: | ||
| 10/11/2025 | Contingent | $399,999$195/sqft |
Source: | ||
| 8/23/2025 | Price change | $399,999-8%$195/sqft |
Source: | ||
| 8/12/2025 | Price change | $435,000-1.1%$213/sqft |
Source: | ||
| 7/21/2025 | Listed for sale | $439,900-2%$215/sqft |
Source: | ||
Public tax history
| Year | Property taxes | Tax assessment |
|---|---|---|
| 2024 | $411 -30.6% | $24,900 +13.8% |
| 2023 | $592 +4.7% | $21,875 |
| 2022 | $565 | $21,875 |
Find assessor info on the county website
Neighborhood: 37036
Nearby schools
GreatSchools rating
- 7/10Cheatham Middle SchoolGrades: 5-8Distance: 11.6 mi
- 3/10Cheatham Co CentralGrades: 9-12Distance: 10.6 mi
- 3/10Ashland City Elementary SchoolGrades: PK-4Distance: 14.9 mi
Schools provided by the listing agent
- Elementary: Charlotte Elementary
- Middle: Charlotte Middle School
- High: Creek Wood High School
Source: RealTracs MLS as distributed by MLS GRID. This data may not be complete. We recommend contacting the local school district to confirm school assignments for this home.
Get a cash offer in 3 minutes
Find out how much your home could sell for in as little as 3 minutes with a no-obligation cash offer.
Estimated market value
$404,800
Get a cash offer in 3 minutes
Find out how much your home could sell for in as little as 3 minutes with a no-obligation cash offer.
Estimated market value
$404,800
