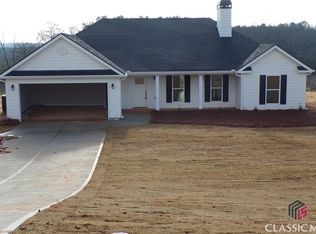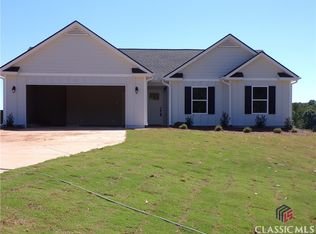Sold for $379,900 on 08/01/24
$379,900
1175 Anderson Thomas Road #5, Martin, GA 30557
4beds
--sqft
Single Family Residence
Built in 2024
1.53 Acres Lot
$380,100 Zestimate®
$--/sqft
$2,988 Estimated rent
Home value
$380,100
Estimated sales range
Not available
$2,988/mo
Zestimate® history
Loading...
Owner options
Explore your selling options
What's special
New Construction, Farmhouse style! Jacob floorplan is very popular because of large rooms, covered back porch and open Kitchen/Family Room. Huge Kitchen Island with Granite, Stainless Steel Appliances, etc. Lots of Countertop/Cabinet Space. Split Bedroom Floorplan. Covered Back Porch. Warranty Included. Buider is offering $8000 in incentives (closing costs, buydowns etc)
Zillow last checked: 8 hours ago
Listing updated: July 10, 2025 at 11:36am
Listed by:
Jenny Maddox 770-480-6983,
Georgia Realty Group, LLC
Bought with:
Jenny Maddox, 173002
Georgia Realty Group, LLC
Source: Hive MLS,MLS#: CM1016538 Originating MLS: Athens Area Association of REALTORS
Originating MLS: Athens Area Association of REALTORS
Facts & features
Interior
Bedrooms & bathrooms
- Bedrooms: 4
- Bathrooms: 4
- Full bathrooms: 3
- 1/2 bathrooms: 1
- Main level bathrooms: 4
- Main level bedrooms: 4
Bedroom 1
- Level: Main
- Dimensions: 0 x 0
Bedroom 2
- Level: Main
- Dimensions: 0 x 0
Bedroom 3
- Level: Main
- Dimensions: 0 x 0
Bedroom 4
- Level: Main
- Dimensions: 0 x 0
Bathroom 1
- Level: Main
- Dimensions: 0 x 0
Bathroom 2
- Level: Main
- Dimensions: 0 x 0
Bathroom 3
- Level: Main
- Dimensions: 0 x 0
Bathroom 4
- Level: Main
- Dimensions: 0 x 0
Heating
- Electric, Heat Pump
Cooling
- Heat Pump
Appliances
- Included: Dishwasher, Microwave, Oven
Features
- Tray Ceiling(s), Ceiling Fan(s), Kitchen Island, Pantry
- Flooring: Carpet, Vinyl
- Basement: None
- Number of fireplaces: 1
- Fireplace features: Wood Burning Stove
Property
Parking
- Total spaces: 2
- Parking features: Attached, Garage Door Opener
- Garage spaces: 2
Features
- Levels: One
- Stories: 1
- Patio & porch: Porch, Screened
Lot
- Size: 1.53 Acres
- Features: Level
Details
- Parcel number: 068 107
Construction
Type & style
- Home type: SingleFamily
- Architectural style: Ranch,Traditional
- Property subtype: Single Family Residence
Materials
- Foundation: Slab
Condition
- Year built: 2024
Details
- Warranty included: Yes
Utilities & green energy
- Sewer: Septic Tank
- Water: Public
Community & neighborhood
Location
- Region: Martin
- Subdivision: no recorded subdivision
Other
Other facts
- Listing agreement: Exclusive Right To Sell
Price history
| Date | Event | Price |
|---|---|---|
| 8/1/2024 | Sold | $379,900 |
Source: | ||
| 4/15/2024 | Pending sale | $379,900 |
Source: Hive MLS #1016538 | ||
| 4/15/2024 | Listed for sale | $379,900 |
Source: | ||
Public tax history
Tax history is unavailable.
Neighborhood: 30557
Nearby schools
GreatSchools rating
- NABig A Elementary SchoolGrades: PK-KDistance: 8.2 mi
- 4/10Stephens County Middle SchoolGrades: 6-8Distance: 8.5 mi
- 6/10Stephens County High SchoolGrades: 9-12Distance: 8.3 mi
Schools provided by the listing agent
- Elementary: Big A Elementary
- Middle: Stephens Co. Middle
- High: Stephens Co. High School
Source: Hive MLS. This data may not be complete. We recommend contacting the local school district to confirm school assignments for this home.

Get pre-qualified for a loan
At Zillow Home Loans, we can pre-qualify you in as little as 5 minutes with no impact to your credit score.An equal housing lender. NMLS #10287.
Sell for more on Zillow
Get a free Zillow Showcase℠ listing and you could sell for .
$380,100
2% more+ $7,602
With Zillow Showcase(estimated)
$387,702
