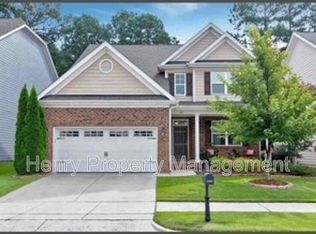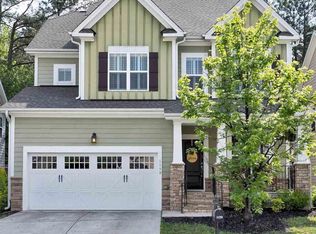Sold for $607,000 on 07/01/24
$607,000
1175 Alsace Dr, Apex, NC 27502
4beds
2,474sqft
Single Family Residence, Residential
Built in 2013
5,227.2 Square Feet Lot
$598,100 Zestimate®
$245/sqft
$2,415 Estimated rent
Home value
$598,100
$562,000 - $634,000
$2,415/mo
Zestimate® history
Loading...
Owner options
Explore your selling options
What's special
Location, features, and amenities ~ this one has it all! Welcome to the heart of Apex and a home within walking distance of shopping and restaurants and only 1.5 miles to Downtown. New 2024 luxury vinyl plank on the main level with an open floor plan and refreshed paint throughout. Stainless appliances include a gas stove with range hood and 2023 refrigerator in a gourmet Kitchen with granite, tile, & under cabinet lights. Enjoy breakfast in the bright Sunroom overlooking a fenced and landscaped backyard with a Patio and paver path. Quality constructed with brick & fiber cement siding and a radiant barrier for energy efficiency. Other features include a gas fireplace, custom trim with trey ceilings, built-ins, and a Guest room with attached bath. The spacious Owner's Suite has a large walk-in closet with custom shelving, tiled walk-in shower & soaking tub, and direct access to the Laundry. Private neighborhood amenities include a swimming pool, clubhouse with fitness center, full kitchen, rec room with billiards & 16-person theater, tennis & basketball court, pond, sidewalks, and more. Close to great schools, shopping, and major roadways to all points in the Triangle. Don't miss this rare opportunity in Olive Chapel Park.
Zillow last checked: 8 hours ago
Listing updated: October 28, 2025 at 12:21am
Listed by:
Amy Bytnar 919-616-5664,
NewStone Realty, LLC
Bought with:
Isha Singasani, 323093
Eastside Realty LLC
Source: Doorify MLS,MLS#: 10030021
Facts & features
Interior
Bedrooms & bathrooms
- Bedrooms: 4
- Bathrooms: 3
- Full bathrooms: 2
- 1/2 bathrooms: 1
Heating
- Central, Fireplace(s), Forced Air, Natural Gas, Zoned
Cooling
- Ceiling Fan(s), Central Air, Dual, Electric, Zoned
Appliances
- Included: Convection Oven, Dishwasher, Disposal, Dryer, Electric Water Heater, ENERGY STAR Qualified Refrigerator, ENERGY STAR Qualified Washer, ENERGY STAR Qualified Water Heater, Gas Range, Ice Maker, Microwave, Range Hood, Stainless Steel Appliance(s), Vented Exhaust Fan
- Laundry: Electric Dryer Hookup, Laundry Room, Upper Level, Washer Hookup
Features
- Bathtub/Shower Combination, Breakfast Bar, Built-in Features, Ceiling Fan(s), Chandelier, Crown Molding, Double Vanity, Entrance Foyer, Granite Counters, High Ceilings, High Speed Internet, Open Floorplan, Pantry, Recessed Lighting, Separate Shower, Smooth Ceilings, Soaking Tub, Storage, Tray Ceiling(s), Walk-In Closet(s), Walk-In Shower, Water Closet, Wired for Sound
- Flooring: Carpet, Vinyl, Tile
- Windows: Blinds, Double Pane Windows, Insulated Windows, Screens, Window Coverings, Window Treatments
- Number of fireplaces: 1
- Fireplace features: Family Room, Fireplace Screen, Gas, Gas Log, Glass Doors
Interior area
- Total structure area: 2,474
- Total interior livable area: 2,474 sqft
- Finished area above ground: 2,474
- Finished area below ground: 0
Property
Parking
- Total spaces: 4
- Parking features: Attached, Driveway, Garage, Garage Door Opener
- Attached garage spaces: 2
Features
- Levels: Two
- Stories: 2
- Patio & porch: Covered, Front Porch, Patio
- Exterior features: Fenced Yard, Fire Pit, Private Yard, Rain Gutters
- Pool features: Association, Community, In Ground, Outdoor Pool
- Fencing: Back Yard, Gate
- Has view: Yes
Lot
- Size: 5,227 sqft
- Features: Hardwood Trees, Landscaped, Level
Details
- Parcel number: 0732831439
- Zoning: PUD-CZ
- Special conditions: Standard
Construction
Type & style
- Home type: SingleFamily
- Architectural style: Traditional, Transitional
- Property subtype: Single Family Residence, Residential
Materials
- Brick Veneer, Fiber Cement, HardiPlank Type, Radiant Barrier
- Foundation: Raised
- Roof: Shingle
Condition
- New construction: No
- Year built: 2013
Utilities & green energy
- Sewer: Public Sewer
- Water: Public
- Utilities for property: Cable Connected, Electricity Connected, Natural Gas Connected, Phone Connected, Water Connected, Underground Utilities
Green energy
- Energy efficient items: Appliances, Lighting, Thermostat, Water Heater, Windows
Community & neighborhood
Community
- Community features: Clubhouse, Curbs, Fitness Center, Pool, Street Lights, Tennis Court(s)
Location
- Region: Apex
- Subdivision: Olive Chapel Park
HOA & financial
HOA
- Has HOA: Yes
- HOA fee: $115 monthly
- Amenities included: Basketball Court, Clubhouse, Fitness Center, Meeting Room, Pond Year Round, Pool, Recreation Room, Tennis Court(s)
- Services included: Maintenance Grounds
Price history
| Date | Event | Price |
|---|---|---|
| 7/1/2024 | Sold | $607,000-1.3%$245/sqft |
Source: | ||
| 5/22/2024 | Pending sale | $615,000$249/sqft |
Source: | ||
| 5/17/2024 | Listed for sale | $615,000+70.8%$249/sqft |
Source: | ||
| 5/15/2020 | Sold | $360,000$146/sqft |
Source: | ||
| 4/3/2020 | Pending sale | $360,000$146/sqft |
Source: Coldwell Banker Advantage #2281076 | ||
Public tax history
| Year | Property taxes | Tax assessment |
|---|---|---|
| 2025 | $5,250 +2.3% | $599,055 |
| 2024 | $5,133 +28.1% | $599,055 +64.8% |
| 2023 | $4,007 +6.5% | $363,430 |
Find assessor info on the county website
Neighborhood: 27502
Nearby schools
GreatSchools rating
- 9/10Salem ElementaryGrades: PK-5Distance: 1.8 mi
- 10/10Salem MiddleGrades: 6-8Distance: 1.9 mi
- 9/10Apex Friendship HighGrades: 9-12Distance: 3.3 mi
Schools provided by the listing agent
- Elementary: Wake - Salem
- Middle: Wake - Salem
- High: Wake - Apex Friendship
Source: Doorify MLS. This data may not be complete. We recommend contacting the local school district to confirm school assignments for this home.
Get a cash offer in 3 minutes
Find out how much your home could sell for in as little as 3 minutes with a no-obligation cash offer.
Estimated market value
$598,100
Get a cash offer in 3 minutes
Find out how much your home could sell for in as little as 3 minutes with a no-obligation cash offer.
Estimated market value
$598,100

