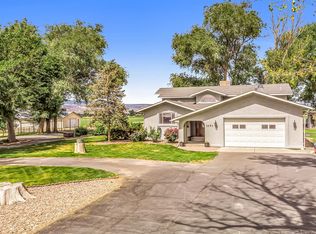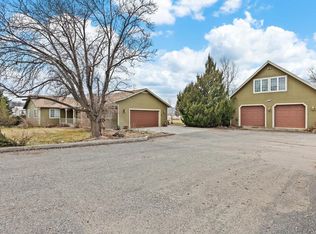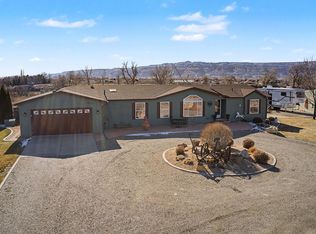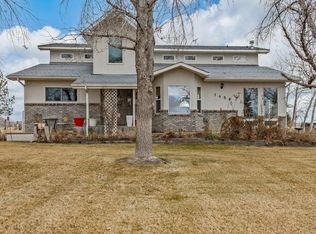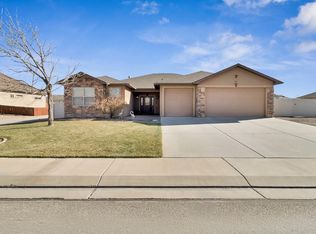If wide-open skies, sweeping views of the Colorado National Monument and Bookcliffs, and room to live life on your terms are calling your name this is the one! This charming farmhouse offers 3 bedrooms plus an office/flex space, 2.5 baths, and the perfect blend of rustic comfort and modern updates. Step inside and you’ll immediately feel the fresh, welcoming vibe, thanks to updated flooring, lighting, and thoughtful touches throughout. The spacious primary suite features a walk-in closet and a connected office or flex room—ideal for working from home or unwinding in your own private retreat BONUS: Get up to $22,500 applied towards your closing costs or interest rate buy down! 15K From sellers and $7500 from Lender Darrin Wade at Fairway Mortgage Got hobbies? Big toys? Business dreams? You’re covered! In addition to an oversized 2-car garage, there’s a massive 30x60 workshop with room for everything. The property also includes a barn with 2 stalls, a tack room, and a 50-foot covered hay storage ready for horses, livestock, or whatever your ag lifestyle calls for. Zoned agricultural and already in use, the land offers flexibility and future potential: it could be subdivided into 2–3 parcels, making it ideal for multigenerational living, long-term investment, or simply keeping your options open.
Pending
Price cut: $20K (1/16)
$809,000
1175 20th Rd, Fruita, CO 81521
3beds
3baths
2,601sqft
Est.:
Single Family Residence
Built in 1984
10 Acres Lot
$787,100 Zestimate®
$311/sqft
$-- HOA
What's special
Modern updatesWide open skiesTack roomRustic charmUpdated flooring
- 120 days |
- 300 |
- 6 |
Zillow last checked:
Listing updated:
Listed by:
SHANNAN SPEER 970-261-8627,
NEXTHOME VIRTUAL
Source: GJARA,MLS#: 20254975
Facts & features
Interior
Bedrooms & bathrooms
- Bedrooms: 3
- Bathrooms: 3
Primary bedroom
- Level: Upper
- Dimensions: 19.3 x 16.1
Bedroom 2
- Level: Main
- Dimensions: 16 x 9.10
Bedroom 3
- Level: Main
- Dimensions: 15x 10
Dining room
- Level: Main
- Dimensions: 14 x 13
Family room
- Level: Main
- Dimensions: 17.2 x 14.3
Kitchen
- Level: Main
- Dimensions: 11 x 9
Laundry
- Level: Main
- Dimensions: 7.2 x 5.5
Living room
- Level: Main
- Dimensions: 17.9 x 13
Other
- Level: Upper
- Dimensions: 23 x 6.8
Heating
- Baseboard, Natural Gas
Cooling
- Evaporative Cooling
Appliances
- Included: Built-In Oven, Dishwasher, Gas Cooktop, Microwave, Refrigerator
Features
- Ceiling Fan(s), Dry Bar, Pantry, Upper Level Primary, Walk-In Closet(s), Window Treatments
- Flooring: Carpet, Luxury Vinyl, Luxury VinylPlank
- Windows: Window Coverings
- Basement: Crawl Space
- Has fireplace: No
- Fireplace features: None
Interior area
- Total structure area: 2,601
- Total interior livable area: 2,601 sqft
Video & virtual tour
Property
Parking
- Total spaces: 2
- Parking features: Attached, Garage, Garage Door Opener, RV Access/Parking
- Attached garage spaces: 2
Accessibility
- Accessibility features: None
Features
- Levels: Two
- Stories: 2
- Patio & porch: Covered, Deck, Open, Patio
- Exterior features: Shed, Workshop, Sprinkler/Irrigation
- Fencing: Full
Lot
- Size: 10 Acres
- Dimensions: 10 Acres
- Features: Landscaped, Sprinkler System
Details
- Additional structures: Barn(s), Corral(s), Outbuilding, Stable(s), Shed(s)
- Parcel number: 269710100739
- Zoning description: Ag
- Horses can be raised: Yes
- Horse amenities: Horses Allowed
Construction
Type & style
- Home type: SingleFamily
- Architectural style: Two Story
- Property subtype: Single Family Residence
Materials
- Vinyl Siding, Wood Frame
- Roof: Asphalt,Composition
Condition
- Year built: 1984
Utilities & green energy
- Sewer: None
- Water: Public
- Utilities for property: Sewer Not Available
Community & HOA
HOA
- Has HOA: No
- Services included: None
Location
- Region: Fruita
- Elevation: 4515
Financial & listing details
- Price per square foot: $311/sqft
- Tax assessed value: $603,770
- Annual tax amount: $2,613
- Date on market: 10/20/2025
Estimated market value
$787,100
$748,000 - $826,000
$3,101/mo
Price history
Price history
| Date | Event | Price |
|---|---|---|
| 1/21/2026 | Pending sale | $809,000$311/sqft |
Source: GJARA #20254975 Report a problem | ||
| 1/16/2026 | Price change | $809,000-2.4%$311/sqft |
Source: GJARA #20254975 Report a problem | ||
| 11/17/2025 | Price change | $829,000-1.2%$319/sqft |
Source: GJARA #20254975 Report a problem | ||
| 11/9/2025 | Pending sale | $839,000$323/sqft |
Source: GJARA #20254975 Report a problem | ||
| 10/20/2025 | Listed for sale | $839,000+58.3%$323/sqft |
Source: GJARA #20254975 Report a problem | ||
| 10/30/2020 | Sold | $530,000-3.6%$204/sqft |
Source: GJARA #20203507 Report a problem | ||
| 8/13/2020 | Price change | $550,000-3.5%$211/sqft |
Source: ROBINSON & CO REALTY #20203507 Report a problem | ||
| 7/17/2020 | Listed for sale | $570,000$219/sqft |
Source: ROBINSON & CO REALTY #20203507 Report a problem | ||
Public tax history
Public tax history
| Year | Property taxes | Tax assessment |
|---|---|---|
| 2025 | $2,613 +0.6% | $47,470 +17.9% |
| 2024 | $2,597 +23.5% | $40,250 -3% |
| 2023 | $2,104 -1.5% | $41,490 +42.6% |
| 2022 | $2,136 +15.3% | $29,090 -4% |
| 2021 | $1,853 | $30,290 +12.7% |
| 2020 | $1,853 -6.2% | $26,870 -0.6% |
| 2019 | $1,976 | $27,020 -2.1% |
| 2018 | $1,976 +21.3% | $27,610 |
| 2017 | $1,629 | $27,610 +2.6% |
| 2016 | $1,629 +14.4% | $26,910 +15.9% |
| 2015 | $1,425 +56.9% | $23,210 +1.5% |
| 2014 | $908 | $22,870 |
| 2013 | -- | $22,870 -9.1% |
| 2012 | $1,481 | $25,170 |
| 2011 | -- | $25,170 -21.2% |
| 2010 | -- | $31,930 |
| 2009 | -- | $31,930 +17.6% |
| 2008 | $1,733 -11.2% | $27,160 |
| 2007 | $1,951 +15.3% | $27,160 +16.2% |
| 2006 | $1,693 -9.5% | $23,380 |
| 2005 | $1,869 +17.8% | $23,380 +10.2% |
| 2004 | $1,586 -14% | $21,210 -11.9% |
| 2003 | $1,844 +5.3% | $24,070 +0.1% |
| 2002 | $1,751 | $24,050 |
Find assessor info on the county website
BuyAbility℠ payment
Est. payment
$4,022/mo
Principal & interest
$3746
Property taxes
$276
Climate risks
Neighborhood: 81521
Nearby schools
GreatSchools rating
- 7/10Rim Rock Elementary SchoolGrades: PK-5Distance: 1.9 mi
- 6/10Fruita 8/9 SchoolGrades: 8-9Distance: 2.4 mi
- 7/10Fruita Monument High SchoolGrades: 10-12Distance: 2.6 mi
Schools provided by the listing agent
- Elementary: Monument Ridge Elementary
- Middle: Fruita
- High: Fruita Monument
Source: GJARA. This data may not be complete. We recommend contacting the local school district to confirm school assignments for this home.
- Loading
