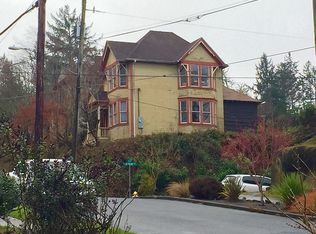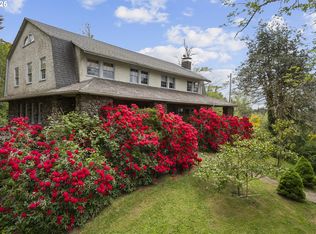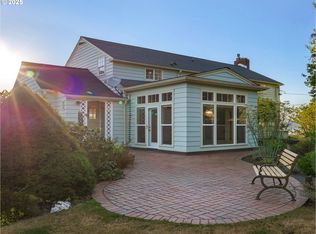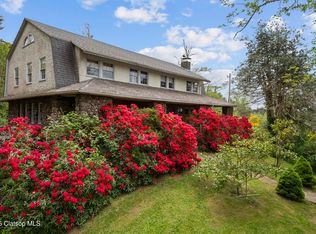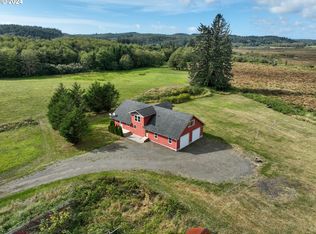Live inspired in this thoughtfully updated Craftsman estate in Astoria’s desirable McClure District, just blocks from downtown dining, arts, and the waterfront. Position on an oversized lot with panoramic views of the Columbia River and surrounded by curated gardens designed by a master gardener, this home offers exceptional privacy, year-round natural beauty, and an inviting indoor-outdoor lifestyle.Enjoy mornings on the wraparound front porch, evenings on the rear deck overlooking the water, and peaceful moments in the fenced backyard oasis with winding paths, mature maples, black bamboo, and a greenhouse with a workbench topped with Carrara marble counters. The show stopping kitchen is the heart of the home, featuring granite counters, custom redwood cabinetry, heated floors, antique butcher block, hammered copper vegetable sink, and oversized copper range hood. A large wooden door with glass panel extends the living space to the outdoors.The newly added primary suite is a true retreat, with vaulted ceilings, panoramic river views, dual walk-in closets, and a spa-like bath offering a soaking tub, tiled shower, Bluetooth speakers, and heated floors. Additional living spaces include a library, dedicated office, and a fully remodeled 929 sq ft guest apartment with its own kitchen, bathroom, and laundry—perfect for guests or supplemental income.Modern systems have been meticulously upgraded, including a 200-amp electrical panel, Romex wiring, high-efficiency furnace, A/C, radon mitigation, sewer line improvements, and a CertainTeed 50-year roof—ensuring comfort and reliability for years to come.At its core, this is the James Bremner House, a distinguished 1901 residence that honors its architectural heritage. Original features such as leaded glass windows, built-in linen closets, art rails, and timeless craftsmanship reflect its historic character, now seamlessly blended with the comforts of modern living.
Active
$1,475,000
1175 11th St, Astoria, OR 97103
4beds
5,319sqft
Est.:
Residential, Single Family Residence
Built in 1901
10,018.8 Square Feet Lot
$-- Zestimate®
$277/sqft
$-- HOA
What's special
Oversized copper range hoodFenced backyard oasisCurated gardensDual walk-in closetsPanoramic river viewsBluetooth speakersDedicated office
- 242 days |
- 2,676 |
- 163 |
Zillow last checked: 8 hours ago
Listing updated: November 24, 2025 at 06:47am
Listed by:
Christy Coulombe 503-724-2400,
SALTAIRE Coastal Homes
Source: RMLS (OR),MLS#: 251236429
Tour with a local agent
Facts & features
Interior
Bedrooms & bathrooms
- Bedrooms: 4
- Bathrooms: 4
- Full bathrooms: 4
- Main level bathrooms: 2
Rooms
- Room types: Library, Bedroom 4, Office, Bedroom 2, Bedroom 3, Dining Room, Family Room, Kitchen, Living Room, Primary Bedroom
Primary bedroom
- Level: Upper
Bedroom 2
- Level: Upper
Bedroom 3
- Level: Upper
Bedroom 4
- Level: Main
Dining room
- Level: Main
Kitchen
- Level: Main
Living room
- Level: Main
Office
- Level: Upper
Heating
- Forced Air, Heat Pump
Cooling
- Central Air, Heat Pump
Appliances
- Included: Built In Oven, Dishwasher, Disposal, Double Oven, Free-Standing Gas Range, Free-Standing Range, Free-Standing Refrigerator, Plumbed For Ice Maker, Range Hood, Stainless Steel Appliance(s), Washer/Dryer, Gas Water Heater
- Laundry: Laundry Room
Features
- High Speed Internet, Soaking Tub, Vaulted Ceiling(s), Butlers Pantry, Granite, Kitchen Island
- Flooring: Bamboo, Tile, Wood
- Basement: Crawl Space,Partial,Storage Space
- Number of fireplaces: 1
- Fireplace features: Wood Burning
Interior area
- Total structure area: 5,319
- Total interior livable area: 5,319 sqft
Video & virtual tour
Property
Parking
- Parking features: Driveway
- Has uncovered spaces: Yes
Accessibility
- Accessibility features: Caregiver Quarters, Walkin Shower, Accessibility
Features
- Stories: 2
- Patio & porch: Deck, Porch
- Exterior features: Garden, Raised Beds
- Fencing: Fenced
- Has view: Yes
- View description: River
- Has water view: Yes
- Water view: River
Lot
- Size: 10,018.8 Square Feet
- Features: Corner Lot, Level, Trees, SqFt 10000 to 14999
Details
- Additional structures: Greenhouse, SeparateLivingQuartersApartmentAuxLivingUnit
- Parcel number: 25270
Construction
Type & style
- Home type: SingleFamily
- Architectural style: Craftsman
- Property subtype: Residential, Single Family Residence
Materials
- Wood Siding
- Foundation: Concrete Perimeter
- Roof: Composition
Condition
- Restored
- New construction: No
- Year built: 1901
Utilities & green energy
- Gas: Gas
- Sewer: Public Sewer
- Water: Public
Community & HOA
Community
- Security: Security System
- Subdivision: Mcclure District
HOA
- Has HOA: No
Location
- Region: Astoria
Financial & listing details
- Price per square foot: $277/sqft
- Tax assessed value: $1,125,359
- Annual tax amount: $8,798
- Date on market: 4/16/2025
- Listing terms: Cash,Conventional,VA Loan
- Road surface type: Paved
Estimated market value
Not available
Estimated sales range
Not available
Not available
Price history
Price history
| Date | Event | Price |
|---|---|---|
| 7/31/2025 | Price change | $1,475,000-1.7%$277/sqft |
Source: CMLS #25-304 Report a problem | ||
| 4/16/2025 | Listed for sale | $1,500,000+71.4%$282/sqft |
Source: CMLS #25-304 Report a problem | ||
| 6/14/2021 | Sold | $875,000$165/sqft |
Source: | ||
| 4/28/2021 | Pending sale | $875,000$165/sqft |
Source: | ||
| 4/26/2021 | Listed for sale | $875,000$165/sqft |
Source: CMLS #21-240 Report a problem | ||
Public tax history
Public tax history
| Year | Property taxes | Tax assessment |
|---|---|---|
| 2024 | $8,798 +10.4% | $439,643 +9.8% |
| 2023 | $7,967 +5.8% | $400,228 +3% |
| 2022 | $7,529 +2.8% | $388,572 +3% |
Find assessor info on the county website
BuyAbility℠ payment
Est. payment
$7,096/mo
Principal & interest
$5720
Property taxes
$860
Home insurance
$516
Climate risks
Neighborhood: 97103
Nearby schools
GreatSchools rating
- NAAstor Elementary SchoolGrades: K-2Distance: 1.5 mi
- 4/10Astoria Middle SchoolGrades: 6-8Distance: 0.3 mi
- 5/10Astoria Senior High SchoolGrades: 9-12Distance: 0.9 mi
Schools provided by the listing agent
- Elementary: Astor
- Middle: Astoria
- High: Astoria
Source: RMLS (OR). This data may not be complete. We recommend contacting the local school district to confirm school assignments for this home.
- Loading
- Loading
