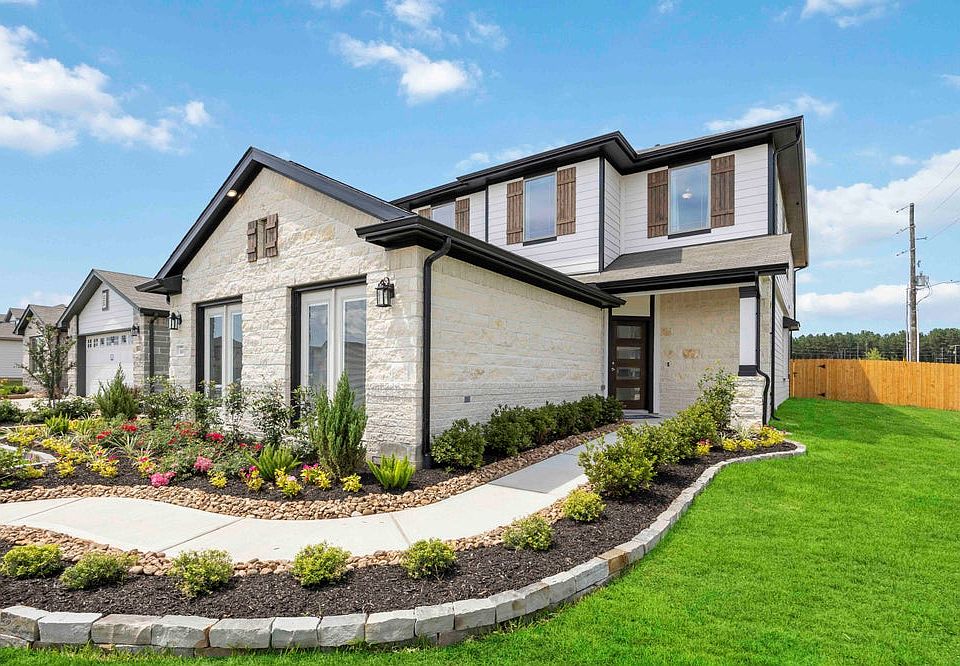Discover the irresistible charm of this exquisite two-story residence, perfect for families and entertaining alike! With 3 spacious bedrooms and 2 ½ luxurious baths, this home is designed to impress. The lofty ceilings in the family room create an inviting atmosphere, setting the stage for memorable gatherings and relaxation. Retreat to the luxurious owner’s suite, where a beautifully designed tray ceiling enhances the elegance of your sanctuary. The heart of the home, an expansive kitchen and breakfast nook, invites culinary adventures with plenty of room for family and friends to gather. But that’s not all – the oversized game room upstairs offers endless possibilities, serving as a perfect venue for recreation, entertainment, or a cozy movie night. This home provides a blend of sophistication and comfort, making it the ideal choice. Don’t miss your opportunity to make it yours!
New construction
$329,728
11749 Whirlaway Dr, Willis, TX 77318
3beds
1,880sqft
Est.:
Single Family Residence
Built in 2025
6,000 sqft lot
$323,800 Zestimate®
$175/sqft
$66/mo HOA
What's special
Tray ceilingLofty ceilingsOversized game roomExpansive kitchenBreakfast nook
- 74 days
- on Zillow |
- 32 |
- 4 |
Zillow last checked: 7 hours ago
Listing updated: 20 hours ago
Listed by:
Daniel Signorelli TREC #0419930 832-728-8558,
The Signorelli Company
Source: HAR,MLS#: 39866783
Travel times
Schedule tour
Select your preferred tour type — either in-person or real-time video tour — then discuss available options with the builder representative you're connected with.
Select a date
Open house
Facts & features
Interior
Bedrooms & bathrooms
- Bedrooms: 3
- Bathrooms: 3
- Full bathrooms: 2
- 1/2 bathrooms: 1
Rooms
- Room types: Breakfast Room, Entry, Family Room, Dining Room, Gameroom Up, Kitchen/Dining Combo, Living Room, Living/Dining Combo, Utility Room
Primary bathroom
- Features: Half Bath
Kitchen
- Features: Breakfast Bar, Kitchen open to Family Room, Pantry
Heating
- Electric, Zoned
Cooling
- Electric
Appliances
- Included: ENERGY STAR Qualified Appliances, Gas Oven, Free-Standing Range, Gas Range, Dishwasher, Disposal, Microwave
- Laundry: Electric Dryer Hookup, Washer Hookup
Features
- High Ceilings, Prewired for Alarm System, Ceiling Fan(s), En-Suite Bath, Primary Bed - 1st Floor, Walk-In Closet(s)
- Flooring: Carpet, Vinyl Plank
- Windows: Insulated/Low-E windows
Interior area
- Total structure area: 1,880
- Total interior livable area: 1,880 sqft
Video & virtual tour
Property
Parking
- Total spaces: 2
- Parking features: Attached
- Attached garage spaces: 2
Features
- Stories: 2
- Patio & porch: Covered, Porch
- Fencing: Back Yard,Full
Lot
- Size: 6,000 sqft
- Dimensions: 50 x 120
- Features: Cleared, Subdivided, Back Yard
Details
- Parcel number: 69060012300
Construction
Type & style
- Home type: SingleFamily
- Architectural style: Traditional
- Property subtype: Single Family Residence
Materials
- Brick, Stone, Batts Insulation, Blown-In Insulation, Structural Insulated Panels
- Foundation: Slab
- Roof: Composition
Condition
- Under Construction
- New construction: Yes
- Year built: 2025
Details
- Builder name: First America Homes
Utilities & green energy
- Water: Water District
Green energy
- Green verification: HERS Index Score
- Energy efficient items: Attic Vents, Thermostat, Lighting, HVAC, HVAC>15 SEER, Other Energy Features
Community & HOA
Community
- Security: Fire Alarm, Prewired
- Subdivision: Lexington Heights
HOA
- Has HOA: Yes
- HOA fee: $795 annually
- HOA phone: 936-756-0032
Location
- Region: Willis
Financial & listing details
- Price per square foot: $175/sqft
- Date on market: 3/18/2025
- Listing agreement: Exclusive Right to Sell/Lease
- Listing terms: Cash,Conventional,FHA,USDA Loan,VA Loan
- Ownership: Full Ownership
About the community
Minutes from I-45 NLexington Heights is a delightful new home community offering the perfect blend of convenience and natural beauty. Located just minutes from I-45 N, Lexington Heights provides quick access to Lake Conroe, Sam Houston National Forest, Margaritaville Lake Resort and The Woodlands Mall. Enjoy a low tax rate, spacious open-concept homes and quality education within Willis ISD. Benefits of Living in Lexington Heights$0 down available making homeownership more accessibleLow tax rate, saving hundreds per month compared to nearby communitiesConvenient access to I-45, ensuring easy commuting and travelWillis ISD Schools providing quality education for childrenEnergy-efficient homes for long-term cost savings and sustainabilityHome warranty providing added peace of mind for homeowners
Source: First America Homes

