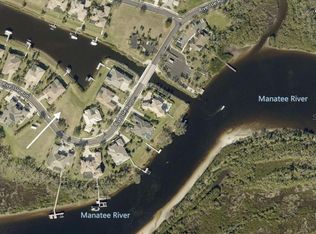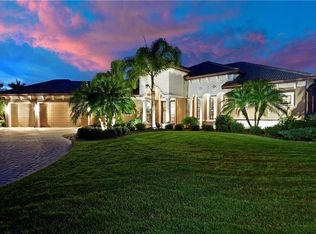No need to wait to build in The Islands of River Wilderness. Stunning, meticulously maintained Vernon Homes model is available immediately! The beautiful Spanish exterior welcomes you with its over-sized 2 car garage plus golf cart space and entry. Entering the foyer, your eye is drawn to the pool, dock, and harbor. This 3 bedroom, 3 bath residence delivers a well-balanced floor plan filled with impeccable attention to detail, character and comfort. Step inside to discover 3,300 SF of refined coastal living space. Imagine hosting family & friends amid the open layout with butler's pantry as you prepare your signature dishes from the scene-stealing island kitchen. Here you'll find an amazing collection of custom cabinetry, stainless steel appliances & gas range. Retreat to the master bedroom where you'll soak in the atmosphere created by a private owner's sitting area & indulgent bath walk-around shower & dual vanities. Celebrate your slice of boater's paradise with your own 10,000 lb. Trek dock and high speed lift, expansive outdoor areas, sun-shelf pool and Summer kitchen. Finishing touches throughout!
This property is off market, which means it's not currently listed for sale or rent on Zillow. This may be different from what's available on other websites or public sources.

