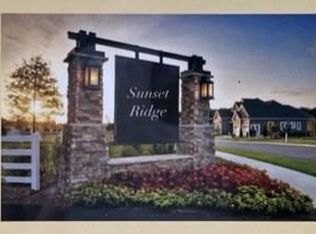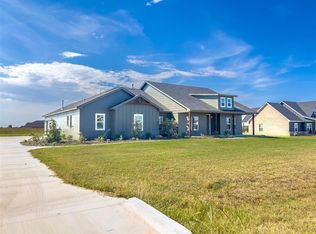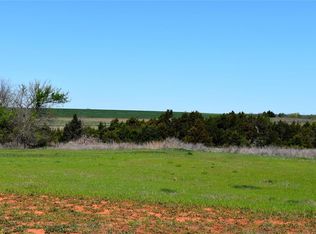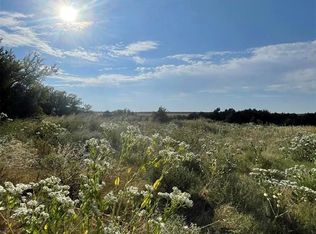Sold for $399,000 on 11/24/25
$399,000
11746 Narrow Way, Guthrie, OK 73044
4beds
2,301sqft
Single Family Residence
Built in 2025
1.27 Acres Lot
$399,100 Zestimate®
$173/sqft
$-- Estimated rent
Home value
$399,100
$379,000 - $419,000
Not available
Zestimate® history
Loading...
Owner options
Explore your selling options
What's special
Corner Lot Beauty! Welcome home to this stunning 4-bedroom, 2.5-bathroom modern farmhouse nestled on a spacious 1.27-acre corner lot. Thoughtfully designed with both style and function in mind, this home also features a dedicated study—perfect for working from home or quiet retreat space. From the moment you arrive, you’ll be captivated by the home’s charming curb appeal, highlighted by large cedar posts and a sprawling covered front porch with lots of space for parking. Inside, the warmth continues with wood-look tile flooring throughout the main areas and cozy carpet in all bedrooms. The open-concept living room features soaring vaulted ceilings, floating shelves, and a striking stacked stone fireplace that anchors the space with rustic charm. The chef’s kitchen is an entertainer’s dream—boasting a massive island, granite countertops, gleaming black tile backsplash, stainless steel appliances, see through cabinets, and a spacious walk-in pantry. Stained wood barn doors give this home that extra farm house feel. The private master suite is thoughtfully tucked away on one side of the home and showcases tray ceilings, a luxurious ensuite bathroom with dual vanities, a garden soaker tub, a separate walk-in shower with elegant calacatta tile, and a generous walk-in closet. Additional highlights include a convenient half bath for guests, a mud bench entry off the garage, and a large covered back patio—ideal for relaxing or entertaining outdoors. Located just minutes from Highway 74, you’ll enjoy easy access to Edmond and Metro OKC while still savoring the peace and space of country living. This home blends timeless farmhouse charm with modern luxury—don’t miss your chance to make it yours! Give us a call to schedule your private showing. Buyer to verify schools.
Zillow last checked: 8 hours ago
Listing updated: November 25, 2025 at 07:01pm
Listed by:
Aquilino Chaves-Ibanez 405-410-7218,
Ariston Realty LLC
Bought with:
Stephanie Kern, 211698
CENTURY 21 Judge Fite Company
Source: MLSOK/OKCMAR,MLS#: 1185414
Facts & features
Interior
Bedrooms & bathrooms
- Bedrooms: 4
- Bathrooms: 3
- Full bathrooms: 2
- 1/2 bathrooms: 1
Heating
- Heat Pump
Cooling
- Has cooling: Yes
Appliances
- Included: Dishwasher, Disposal, Microwave, Built-In Electric Oven, Built-In Gas Range
- Laundry: Laundry Room
Features
- Ceiling Fan(s), Stained Wood
- Flooring: Combination, Carpet, Tile
- Windows: Low-Emissivity Windows
- Number of fireplaces: 1
- Fireplace features: Gas Log
Interior area
- Total structure area: 2,301
- Total interior livable area: 2,301 sqft
Property
Parking
- Total spaces: 2
- Parking features: Concrete
- Garage spaces: 2
Features
- Levels: One
- Stories: 1
- Patio & porch: Patio, Porch
Lot
- Size: 1.27 Acres
- Features: Interior Lot
Details
- Parcel number: 11746NONENarrow73044
- Special conditions: None
Construction
Type & style
- Home type: SingleFamily
- Architectural style: Modern,Traditional
- Property subtype: Single Family Residence
Materials
- Brick & Frame
- Foundation: Slab
- Roof: Composition
Condition
- Year built: 2025
Details
- Builder name: C&P Housing Properties
Utilities & green energy
- Water: Well
- Utilities for property: Aerobic System, High Speed Internet, Propane
Community & neighborhood
Location
- Region: Guthrie
HOA & financial
HOA
- Has HOA: Yes
- HOA fee: $200 annually
- Services included: Greenbelt
Other
Other facts
- Listing terms: Cash,Conventional,Sell FHA or VA
Price history
| Date | Event | Price |
|---|---|---|
| 11/24/2025 | Sold | $399,000$173/sqft |
Source: | ||
| 11/3/2025 | Pending sale | $399,000$173/sqft |
Source: | ||
| 8/14/2025 | Price change | $399,000+0.3%$173/sqft |
Source: | ||
| 7/21/2025 | Pending sale | $398,000$173/sqft |
Source: | ||
| 6/26/2025 | Listed for sale | $398,000$173/sqft |
Source: | ||
Public tax history
Tax history is unavailable.
Neighborhood: 73044
Nearby schools
GreatSchools rating
- 7/10Cotteral Elementary SchoolGrades: PK-4Distance: 6.9 mi
- 8/10Guthrie Junior High SchoolGrades: 7-8Distance: 8.7 mi
- 4/10Guthrie High SchoolGrades: 9-12Distance: 8.6 mi
Schools provided by the listing agent
- Elementary: Cotteral ES
- Middle: Guthrie JHS
- High: Guthrie HS
Source: MLSOK/OKCMAR. This data may not be complete. We recommend contacting the local school district to confirm school assignments for this home.
Get a cash offer in 3 minutes
Find out how much your home could sell for in as little as 3 minutes with a no-obligation cash offer.
Estimated market value
$399,100
Get a cash offer in 3 minutes
Find out how much your home could sell for in as little as 3 minutes with a no-obligation cash offer.
Estimated market value
$399,100



