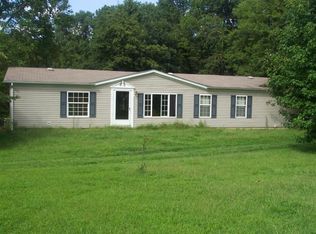You will love this very private setting just north of Mt. Vernon. The four bedroom and 2 bath home provides one-level living and lots of windows to enjoy the view of 6+ acres with nice stocked pond, wooded area, fenced yard and garden spot. GR Room addition in 2006 with cathedral ceiling, gas fireplace, and patio doors blends nicely to the open kitchen with island and snack bar. Glass french doors lead to a Family Room which also has cathedral ceiling and fireplace, and connects to a covered deck. Here you have a view of the pond while under cover from rain makes this spot nearly perfect. There are two bedrooms & bath at one end of the home and two at the opposite end with bath w/whirlpool tub. Seller improvements: two bedrooms at the west end was converted from a garage (and could be returned to that function without much expense), roof in 2019 with transferable warranty, pond, fencing, gas furnace & a/c 2012, whirlpool tub, water heater in 2017, deck, landscaping, & brick sidewalk.
This property is off market, which means it's not currently listed for sale or rent on Zillow. This may be different from what's available on other websites or public sources.

