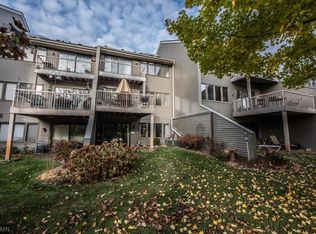Closed
$320,000
11745 Tulip St NW, Coon Rapids, MN 55433
4beds
2,926sqft
Townhouse Side x Side
Built in 1982
1,742.4 Square Feet Lot
$324,200 Zestimate®
$109/sqft
$2,738 Estimated rent
Home value
$324,200
$295,000 - $357,000
$2,738/mo
Zestimate® history
Loading...
Owner options
Explore your selling options
What's special
Charming 4-bedroom, 4-bathroom townhome boasts all the comforts you desire. Recently renovated with fresh paint and carpeting.
Step inside to discover a spacious layout designed to cater to your every need. The newly installed utilities, including a furnace and water heater, offer efficiency and peace of mind for years to come. With four bedrooms, there's ample space for you and your guests, providing everyone with their own sanctuary to unwind. The kitchen offers ample storage with pantry cabinet and desk, as well as stainless steel appliances. The primary bedroom is a sanctuary featuring vaulted ceilings, skylights, primary ensuite and nature views of Pheasant Ridge Park! Don’t miss the flex room just off of the garage—make it a home office, sitting room or library! There are two lower level bedrooms and one of them features a sliding door that opens to a patio. Home borders Pheasant Ridge Park with many walking trails. Quick close possible. No rentals allowed.
Zillow last checked: 8 hours ago
Listing updated: August 16, 2025 at 10:37pm
Listed by:
Rita Maureen Groneberg 612-598-6386,
RE/MAX Results
Bought with:
Christy Leonard
Coldwell Banker Realty
Source: NorthstarMLS as distributed by MLS GRID,MLS#: 6513525
Facts & features
Interior
Bedrooms & bathrooms
- Bedrooms: 4
- Bathrooms: 4
- Full bathrooms: 2
- 3/4 bathrooms: 1
- 1/2 bathrooms: 1
Bedroom 1
- Level: Upper
- Area: 460 Square Feet
- Dimensions: 23'x20'
Bedroom 2
- Level: Lower
- Area: 184 Square Feet
- Dimensions: 11.5x16'
Bedroom 3
- Level: Upper
- Area: 126 Square Feet
- Dimensions: 10.5x12'
Bedroom 4
- Level: Lower
- Area: 120 Square Feet
- Dimensions: 10'x12'
Deck
- Level: Main
- Area: 144 Square Feet
- Dimensions: 12'x12'
Dining room
- Level: Main
- Area: 126.5 Square Feet
- Dimensions: 11'x11.5'
Flex room
- Level: Main
- Area: 149.5 Square Feet
- Dimensions: 13'x11.5'
Garage
- Level: Main
- Area: 378 Square Feet
- Dimensions: 21'x18'
Kitchen
- Level: Main
- Area: 209 Square Feet
- Dimensions: 19'x11'
Laundry
- Level: Upper
- Area: 42 Square Feet
- Dimensions: 6'x7'
Living room
- Level: Main
- Area: 234 Square Feet
- Dimensions: 12'x19.5'
Patio
- Level: Lower
- Area: 144 Square Feet
- Dimensions: 12'x12'
Heating
- Forced Air
Cooling
- Central Air
Appliances
- Included: Cooktop, Dishwasher, Disposal, Dryer, Microwave, Refrigerator, Wall Oven, Washer, Water Softener Owned
Features
- Basement: Finished,Walk-Out Access
- Has fireplace: No
Interior area
- Total structure area: 2,926
- Total interior livable area: 2,926 sqft
- Finished area above ground: 2,158
- Finished area below ground: 728
Property
Parking
- Total spaces: 4
- Parking features: Attached, Asphalt, Electric, Insulated Garage
- Attached garage spaces: 2
- Uncovered spaces: 2
- Details: Garage Dimensions (21x18)
Accessibility
- Accessibility features: None
Features
- Levels: Two
- Stories: 2
- Patio & porch: Composite Decking, Deck
- Pool features: None
- Fencing: None
Lot
- Size: 1,742 sqft
- Dimensions: 77.2 x 22.8 x 77.2 x 22.8
Details
- Foundation area: 1072
- Parcel number: 083124340079
- Zoning description: Residential-Single Family
Construction
Type & style
- Home type: Townhouse
- Property subtype: Townhouse Side x Side
- Attached to another structure: Yes
Materials
- Brick/Stone, Vinyl Siding, Block, Frame
- Roof: Age Over 8 Years
Condition
- Age of Property: 43
- New construction: No
- Year built: 1982
Utilities & green energy
- Electric: Circuit Breakers, Power Company: Xcel Energy
- Gas: Natural Gas
- Sewer: City Sewer/Connected
- Water: City Water/Connected
Community & neighborhood
Location
- Region: Coon Rapids
- Subdivision: Reisling Park North 2nd Add
HOA & financial
HOA
- Has HOA: Yes
- HOA fee: $350 monthly
- Services included: Hazard Insurance, Lawn Care, Maintenance Grounds, Professional Mgmt, Trash, Snow Removal
- Association name: Advantage Townhome Management
- Association phone: 651-429-2223
Price history
| Date | Event | Price |
|---|---|---|
| 8/16/2024 | Sold | $320,000$109/sqft |
Source: | ||
| 6/19/2024 | Pending sale | $320,000$109/sqft |
Source: | ||
| 6/13/2024 | Listed for sale | $320,000+42.3%$109/sqft |
Source: | ||
| 3/20/2017 | Sold | $224,900-2.2%$77/sqft |
Source: | ||
| 2/21/2017 | Pending sale | $229,900$79/sqft |
Source: Keller Williams - Edina #4785454 | ||
Public tax history
| Year | Property taxes | Tax assessment |
|---|---|---|
| 2024 | $4,034 -0.3% | $292,658 -8.7% |
| 2023 | $4,046 +38% | $320,716 -0.3% |
| 2022 | $2,932 -18.1% | $321,588 +24% |
Find assessor info on the county website
Neighborhood: 55433
Nearby schools
GreatSchools rating
- 6/10Mississippi Elementary SchoolGrades: K-5Distance: 1.6 mi
- 4/10Coon Rapids Middle SchoolGrades: 6-8Distance: 1.8 mi
- 5/10Coon Rapids Senior High SchoolGrades: 9-12Distance: 1.6 mi
Get a cash offer in 3 minutes
Find out how much your home could sell for in as little as 3 minutes with a no-obligation cash offer.
Estimated market value
$324,200
Get a cash offer in 3 minutes
Find out how much your home could sell for in as little as 3 minutes with a no-obligation cash offer.
Estimated market value
$324,200
