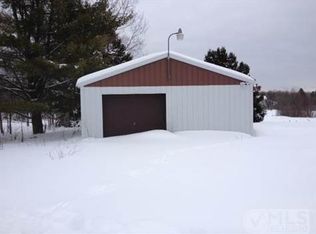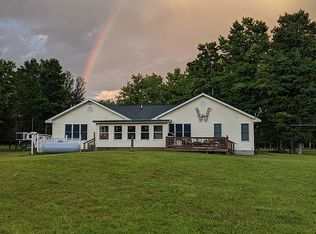Closed
$200,500
11745 T Rd, Rapid River, MI 49878
3beds
1,474sqft
Multi Family
Built in 1999
2.98 Acres Lot
$202,600 Zestimate®
$136/sqft
$1,327 Estimated rent
Home value
$202,600
Estimated sales range
Not available
$1,327/mo
Zestimate® history
Loading...
Owner options
Explore your selling options
What's special
Move-in ready and situated on 3 peaceful country acres, this 3–4 bedroom home offers the perfect blend of privacy and convenience just outside the town of Rapid River. The property features a 24x32 two-stall garage with an additional parking pad, two storage sheds (one with electricity), and several trails with ample space for gardens, outbuildings, or outdoor activities. Major updates have already been completed by the current owners, including a newer roof, furnace, central air, water heater, water softener, and high-speed fiber internet. Inside, you’ll find a spacious kitchen with new flooring, three full bedrooms—including a private en-suite—as well as a second full bathroom and a dedicated office that could easily serve as a fourth bedroom. Affordable homes with land like this are a rare find—don’t miss this opportunity!
Zillow last checked: 8 hours ago
Listing updated: July 25, 2025 at 09:51am
Listed by:
SCOTT MOSIER 906-280-0903,
KEY REALTY DELTA COUNTY LLC 906-233-7455
Bought with:
JAMIE BEAVER, 6502370675
KEY REALTY DELTA COUNTY LLC
Source: Upper Peninsula AOR,MLS#: 50177317 Originating MLS: Upper Peninsula Assoc of Realtors
Originating MLS: Upper Peninsula Assoc of Realtors
Facts & features
Interior
Bedrooms & bathrooms
- Bedrooms: 3
- Bathrooms: 2
- Full bathrooms: 2
- Main level bathrooms: 2
- Main level bedrooms: 3
Primary bedroom
- Level: First
Bedroom 1
- Level: Main
- Area: 168
- Dimensions: 14 x 12
Bedroom 2
- Level: Main
- Area: 140
- Dimensions: 14 x 10
Bedroom 3
- Level: Main
- Area: 154
- Dimensions: 14 x 11
Bathroom 1
- Level: Main
- Area: 40
- Dimensions: 8 x 5
Bathroom 2
- Level: Main
- Area: 80
- Dimensions: 10 x 8
Dining room
- Level: Main
- Area: 110
- Dimensions: 11 x 10
Kitchen
- Level: Main
- Area: 144
- Dimensions: 12 x 12
Living room
- Level: Main
- Area: 238
- Dimensions: 17 x 14
Office
- Level: Main
- Area: 121
- Dimensions: 11 x 11
Heating
- Forced Air, Propane
Cooling
- Ceiling Fan(s), Central Air
Appliances
- Included: Dishwasher, Dryer, Microwave, Range/Oven, Refrigerator, Washer, Water Softener Owned, Water Heater
- Laundry: First Floor Laundry, Main Level
Features
- Cathedral/Vaulted Ceiling, Walk-In Closet(s), Eat-in Kitchen
- Flooring: Carpet, Vinyl
- Basement: None,Crawl Space
- Has fireplace: No
Interior area
- Total structure area: 1,474
- Total interior livable area: 1,474 sqft
- Finished area above ground: 1,474
- Finished area below ground: 0
Property
Parking
- Total spaces: 3
- Parking features: 3 or More Spaces, Garage, Driveway, Detached, Electric in Garage, Garage Door Opener
- Garage spaces: 2
- Has uncovered spaces: Yes
Accessibility
- Accessibility features: Main Floor Laundry
Features
- Levels: One
- Stories: 1
- Patio & porch: Deck, Porch
- Has view: Yes
- View description: Rural View
- Waterfront features: None
- Frontage type: Road
- Frontage length: 435
Lot
- Size: 2.98 Acres
- Dimensions: 435 x 159 x 90 x 132 x 312 x 361
- Features: Deep Lot - 150+ Ft., Rural, Wooded
Details
- Additional structures: Other, Shed(s)
- Parcel number: 01215502530
- Zoning description: Residential
- Special conditions: Standard
Construction
Type & style
- Home type: MobileManufactured
- Property subtype: Multi Family
Materials
- Vinyl Siding
Condition
- Year built: 1999
Utilities & green energy
- Electric: Circuit Breakers
- Sewer: Septic Tank
- Water: Artesian Private Well
- Utilities for property: Electricity Connected, Hard Line Internet, Internet Fiber Available, Phone Available, Propane Tank Leased
Green energy
- Energy efficient items: Appliances, HVAC, Water Heater
Community & neighborhood
Location
- Region: Rapid River
- Subdivision: NO
Other
Other facts
- Body type: Double Wide,Manufactured After 1976
- Listing terms: Cash,Conventional,Conventional Blend,FHA,USDA Loan,VA Loan
- Ownership: Private
Price history
| Date | Event | Price |
|---|---|---|
| 7/25/2025 | Sold | $200,500+5.5%$136/sqft |
Source: | ||
| 6/26/2025 | Pending sale | $190,000$129/sqft |
Source: | ||
| 6/5/2025 | Listed for sale | $190,000+65.2%$129/sqft |
Source: | ||
| 5/31/2018 | Sold | $115,000-4.1%$78/sqft |
Source: | ||
| 3/23/2018 | Pending sale | $119,900$81/sqft |
Source: STATE WIDE REAL ESTATE OF ESCANABA #1106753 Report a problem | ||
Public tax history
| Year | Property taxes | Tax assessment |
|---|---|---|
| 2025 | $1,102 -64.7% | $51,500 +8.6% |
| 2024 | $3,124 +213.6% | $47,400 -2.5% |
| 2023 | $996 +3.3% | $48,600 +2.7% |
Find assessor info on the county website
Neighborhood: 49878
Nearby schools
GreatSchools rating
- 6/10Tri-Township SchoolGrades: K-12Distance: 4.4 mi
Schools provided by the listing agent
- District: Rapid River Public Schools
Source: Upper Peninsula AOR. This data may not be complete. We recommend contacting the local school district to confirm school assignments for this home.

