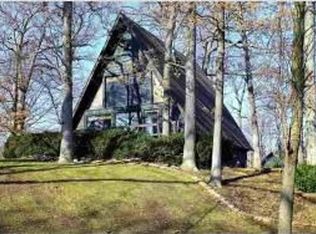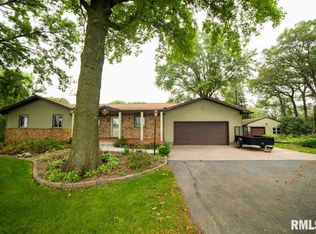Check out this fabulous, three bedroom, two and a half bath, split level home located in Blue Grass. Nestled in mature trees, you will love watching wild life from birds to deer in your front and back yard. On the main level, you'll find the large living room has a wood burning fireplace surrounded in brick and a thick, sturdy mantle. The open concept informal dining room and kitchen is also on the main level. You have access to the back porch to enjoy your morning coffee! The kitchen has beautiful wood cabinetry and plenty of counter space, you'll also discover a large pantry! On the upper level, you have the master bedroom with its own half bath, two guest bedrooms and another full bath. Now onto the lower level! You'll discover a large, walk-out rec room with a ton of storage and a laundry area. This home is fantastic for any buyer! Don't miss out!
This property is off market, which means it's not currently listed for sale or rent on Zillow. This may be different from what's available on other websites or public sources.


