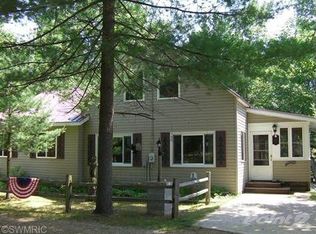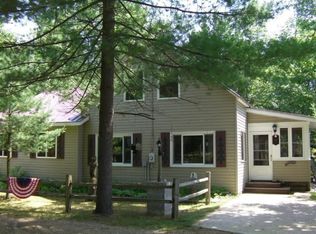Sold
$99,900
11744 N Benson Rd, Manistee, MI 49660
3beds
1,020sqft
Single Family Residence
Built in 1999
4.15 Acres Lot
$100,700 Zestimate®
$98/sqft
$1,674 Estimated rent
Home value
$100,700
Estimated sales range
Not available
$1,674/mo
Zestimate® history
Loading...
Owner options
Explore your selling options
What's special
This little cabin tucked away off the beaten path is ready for its new owner. Perfect for those summer adventures yet robust and accessible enough to be a full time home at an affordable price if someone wants to put in some work. This house sits steps away from over 40,000 acres of the Manistee National Forest including a nice little 47 acre piece right across the street. The home itself has had some work done to it over the last few years with new floors in much of the main floor including new sub floors, a new bathroom, new roof in fall of 2021, & a new washer/dryer. The well has recently been overhauled and the upstairs is a blank slate for someone willing to put in a little bit of work. Home has propane and a wood stove for heat. Set up your showing today. House is sold AS-IS.
Zillow last checked: 8 hours ago
Listing updated: May 27, 2025 at 12:19pm
Listed by:
Mitchell D Luban 616-375-0775,
Edison Brokers & Co LLC
Bought with:
Mitchell D Luban, 6506047711
Edison Brokers & Co LLC
Source: MichRIC,MLS#: 25014211
Facts & features
Interior
Bedrooms & bathrooms
- Bedrooms: 3
- Bathrooms: 1
- Full bathrooms: 1
- Main level bedrooms: 2
Primary bedroom
- Level: Upper
- Area: 196
- Dimensions: 14.00 x 14.00
Bedroom 2
- Level: Main
- Area: 90
- Dimensions: 10.00 x 9.00
Bedroom 3
- Level: Main
- Area: 64
- Dimensions: 8.00 x 8.00
Primary bathroom
- Level: Main
- Area: 36
- Dimensions: 6.00 x 6.00
Dining room
- Description: Formal
Kitchen
- Level: Main
- Area: 200
- Dimensions: 20.00 x 10.00
Living room
- Level: Main
- Area: 200
- Dimensions: 20.00 x 10.00
Heating
- Wall Furnace, Wood
Appliances
- Included: Microwave, Refrigerator
- Laundry: Main Level
Features
- Ceiling Fan(s), Eat-in Kitchen
- Basement: Crawl Space
- Has fireplace: No
Interior area
- Total structure area: 1,020
- Total interior livable area: 1,020 sqft
Property
Features
- Stories: 2
Lot
- Size: 4.15 Acres
- Dimensions: 735*255*700**246
- Features: Recreational, Wooded
Details
- Parcel number: 00900401710
- Zoning description: 401 Residential
Construction
Type & style
- Home type: SingleFamily
- Architectural style: Cabin
- Property subtype: Single Family Residence
Materials
- Vinyl Siding
- Roof: Composition
Condition
- New construction: No
- Year built: 1999
Utilities & green energy
- Sewer: Septic Tank
- Water: Well
Community & neighborhood
Location
- Region: Manistee
Other
Other facts
- Listing terms: Cash,Conventional
- Road surface type: Unimproved
Price history
| Date | Event | Price |
|---|---|---|
| 5/23/2025 | Sold | $99,900$98/sqft |
Source: | ||
| 5/2/2025 | Pending sale | $99,900$98/sqft |
Source: | ||
| 4/9/2025 | Listed for sale | $99,900+81.6%$98/sqft |
Source: | ||
| 11/26/2018 | Sold | $55,000-7.6%$54/sqft |
Source: Public Record Report a problem | ||
| 8/2/2018 | Listing removed | $59,500$58/sqft |
Source: Coldwell Banker Alm Realty #1819870 Report a problem | ||
Public tax history
| Year | Property taxes | Tax assessment |
|---|---|---|
| 2025 | $979 +8.8% | $71,100 +7.4% |
| 2024 | $900 | $66,200 +35.9% |
| 2023 | -- | $48,700 +20.5% |
Find assessor info on the county website
Neighborhood: 49660
Nearby schools
GreatSchools rating
- 5/10Mason County Eastern Elementary SchoolGrades: PK-6Distance: 15.5 mi
- 6/10Mason County Eastern Junior High/High SchoolGrades: 7-12Distance: 15.5 mi

Get pre-qualified for a loan
At Zillow Home Loans, we can pre-qualify you in as little as 5 minutes with no impact to your credit score.An equal housing lender. NMLS #10287.

