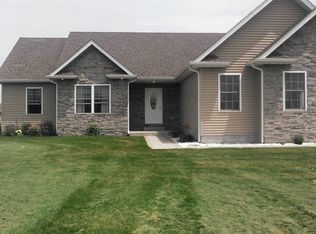Closed
Zestimate®
$367,000
11743 Prairie Ridge Ln, Wheatfield, IN 46392
3beds
1,728sqft
Single Family Residence
Built in 2017
1 Acres Lot
$367,000 Zestimate®
$212/sqft
$1,907 Estimated rent
Home value
$367,000
Estimated sales range
Not available
$1,907/mo
Zestimate® history
Loading...
Owner options
Explore your selling options
What's special
This remarkable ranch-style home defines spacious living, featuring large rooms throughout with three bedrooms and two bathrooms. With brand-new flooring, the interior radiates modern appeal! The primary bedroom is a true sanctuary, boasting a private bathroom and an impressive walk-in closet that accommodates all your needs.You'll benefit from private access to a new deck, complete with electrical connections in the crawl space, making it a breeze to add a hot tub or pool--ideal for relaxing moments. The flexible space off the kitchen serves perfectly as an office or a butler's pantry, enhancing your daily life with practicality and style. The expansive kitchen seamlessly connects to the dining and living areas, allowing effortless flow, while a sliding glass door opens to the backyard and patio, expanding your outdoor living options.The vast backyard presents endless possibilities for recreation and leisure. This subdivision permits additional accessory buildings, and there is ample space alongside the garage for a second garage! This home is turnkey and ready for you to explore--take the next step and see it for yourself!
Zillow last checked: 8 hours ago
Listing updated: September 29, 2025 at 07:53am
Listed by:
Starla VanSoest,
BHHS Executive Realty 219-663-1986
Bought with:
David Jacinto, RB14044366
Realty Executives Premier
Source: NIRA,MLS#: 826801
Facts & features
Interior
Bedrooms & bathrooms
- Bedrooms: 3
- Bathrooms: 2
- Full bathrooms: 2
Primary bedroom
- Description: Private access to BRAND NEW Deck - electric available for hot tub or pool
- Area: 213.05
- Dimensions: 15.11 x 14.1
Bedroom 2
- Area: 158.4
- Dimensions: 13.2 x 12.0
Bedroom 3
- Area: 133.45
- Dimensions: 13.2 x 10.11
Dining room
- Area: 230.04
- Dimensions: 16.2 x 14.2
Kitchen
- Area: 218.7
- Dimensions: 16.2 x 13.5
Laundry
- Area: 51.66
- Dimensions: 10.11 x 5.11
Living room
- Area: 279.74
- Dimensions: 19.7 x 14.2
Office
- Description: FLEX SPACE! Make a great office or even a BUTLER PANTRY!!!
- Area: 61.1
- Dimensions: 10.0 x 6.11
Other
- Description: FOYER WITH A CLOSET!!
- Area: 28.4
- Dimensions: 7.1 x 4.0
Heating
- Forced Air
Appliances
- Included: Dishwasher, Microwave
- Laundry: Laundry Room, Main Level
Features
- Ceiling Fan(s), Walk-In Closet(s), Recessed Lighting, Entrance Foyer, Eat-in Kitchen
- Basement: Crawl Space
- Has fireplace: No
Interior area
- Total structure area: 1,728
- Total interior livable area: 1,728 sqft
- Finished area above ground: 1,728
Property
Parking
- Total spaces: 2
- Parking features: Asphalt, Garage Door Opener
- Garage spaces: 2
Features
- Levels: One
- Patio & porch: Covered, Patio, Front Porch, Deck
- Exterior features: Other
- Has view: Yes
- View description: Neighborhood
Lot
- Size: 1.00 Acres
- Features: Back Yard, Rectangular Lot, Front Yard
Details
- Parcel number: 371632000101000033
- Special conditions: Standard
Construction
Type & style
- Home type: SingleFamily
- Property subtype: Single Family Residence
Condition
- New construction: No
- Year built: 2017
Utilities & green energy
- Sewer: Septic Tank
- Water: Well
- Utilities for property: Electricity Connected, Natural Gas Connected
Community & neighborhood
Location
- Region: Wheatfield
- Subdivision: Prairie Ridge Sub Ph One
Other
Other facts
- Listing agreement: Exclusive Right To Sell
- Listing terms: Cash,VA Loan,USDA Loan,FHA,Conventional
Price history
| Date | Event | Price |
|---|---|---|
| 9/26/2025 | Sold | $367,000+2%$212/sqft |
Source: | ||
| 9/2/2025 | Contingent | $359,900$208/sqft |
Source: | ||
| 8/28/2025 | Listed for sale | $359,900-5.3%$208/sqft |
Source: | ||
| 8/25/2025 | Listing removed | $379,900$220/sqft |
Source: Berkshire Hathaway HomeServices Michigan and Northern Indiana Real Estate #815406 Report a problem | ||
| 1/28/2025 | Listed for sale | $379,900$220/sqft |
Source: | ||
Public tax history
| Year | Property taxes | Tax assessment |
|---|---|---|
| 2024 | $1,056 0% | $256,600 +7.2% |
| 2023 | $1,056 +0.9% | $239,300 +12.6% |
| 2022 | $1,046 -3.3% | $212,600 +5% |
Find assessor info on the county website
Neighborhood: 46392
Nearby schools
GreatSchools rating
- 5/10Kankakee Valley Intermediate SchoolGrades: 4-5Distance: 1 mi
- 5/10Kankakee Valley Middle SchoolGrades: 6-8Distance: 17.4 mi
- 8/10Kankakee Valley High SchoolGrades: 9-12Distance: 0.6 mi
Schools provided by the listing agent
- High: Kankakee Valley High School
Source: NIRA. This data may not be complete. We recommend contacting the local school district to confirm school assignments for this home.

Get pre-qualified for a loan
At Zillow Home Loans, we can pre-qualify you in as little as 5 minutes with no impact to your credit score.An equal housing lender. NMLS #10287.
