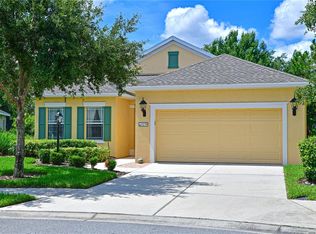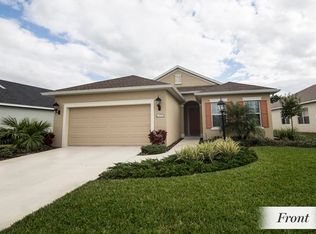A HOME WITH EVERYTHING YOU HAVE EVER WANTED FROM FARM SINK TO FIREPLACE TO BOOKCASES!! That's right, this is a "ONE OF A KIND" custom modified home comes with ALL of the bells and whistles. The popular Starlight model has always been a winning floor plan due to the additional 1/2 bath and ample closet space. However, this homeowner has a gift for woodworking, and has transformed this model into your next dream come true! A feature favorite will likely be the classy kitchen complete with under cabinet lighting and an onyx tile backsplash. The onyx tile also accentuates the front of the breakfast bar. Expect big lighting upgrades! This home features lights from Franklin Lighting which have electronic dimmers. Also included are exterior motion lights, motion activated entry/foyer lights and an exterior camera system. Great for watching your home while on vacation! Your next "love it" feature will likely be the enormous walk thru pantry/laundry room. There is space for everything and more! Enjoy some privacy and nature on the extended lanai and patio both with pavers. Take time to appreciate all the upgraded dimmer light switches, exterior motion flood lights and a few private built-ins. The garage of this home is a workshop dream with cabinetry and custom work bench. All the details of this home add up to the one to buy!! CDD FEE IS INCLUDED IN TOTAL TAX AMOUNT.
This property is off market, which means it's not currently listed for sale or rent on Zillow. This may be different from what's available on other websites or public sources.


