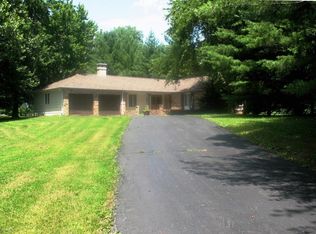Closed
$265,000
11743 E Goshen Meadows Rd, Mount Vernon, IL 62864
3beds
1,638sqft
Single Family Residence
Built in 1980
3.1 Acres Lot
$267,300 Zestimate®
$162/sqft
$1,608 Estimated rent
Home value
$267,300
$254,000 - $281,000
$1,608/mo
Zestimate® history
Loading...
Owner options
Explore your selling options
What's special
Spacious 3 bedroom, 2.5 bath ranch home in the desirable Rome School District, situated on 3 partially wooded acres with abundant wildlife. Inside, you'll find generously sized bedrooms, including a primary suite with a full ensuite bathroom and walk-in closet. The kitchen offers granite countertops, hickory cabinets, and stainless steel appliances, while the family room features a cozy woodburning fireplace, new carpet, and access to the screened-in porch. Outside, a two-story outbuilding with a finished interior and wood stove provides the perfect space for a workshop, hobby area, or additional storage. A peaceful country setting with plenty of room to enjoy both indoor and outdoor living.
Zillow last checked: 8 hours ago
Listing updated: January 09, 2026 at 10:17am
Listing courtesy of:
Andrea Baker 618-315-1186,
King City Property Brokers
Bought with:
MADISON MOSER
King City Property Brokers
Source: MRED as distributed by MLS GRID,MLS#: EB459458
Facts & features
Interior
Bedrooms & bathrooms
- Bedrooms: 3
- Bathrooms: 3
- Full bathrooms: 2
- 1/2 bathrooms: 1
Primary bedroom
- Features: Flooring (Laminate)
- Level: Main
- Area: 192 Square Feet
- Dimensions: 12x16
Bedroom 2
- Features: Flooring (Laminate)
- Level: Main
- Area: 132 Square Feet
- Dimensions: 11x12
Bedroom 3
- Features: Flooring (Laminate)
- Level: Main
- Area: 168 Square Feet
- Dimensions: 12x14
Dining room
- Features: Flooring (Laminate)
- Level: Main
- Area: 120 Square Feet
- Dimensions: 10x12
Family room
- Features: Flooring (Carpet)
- Level: Main
- Area: 221 Square Feet
- Dimensions: 13x17
Kitchen
- Features: Flooring (Luxury Vinyl)
- Level: Main
- Area: 120 Square Feet
- Dimensions: 10x12
Laundry
- Features: Flooring (Luxury Vinyl)
- Level: Main
- Area: 63 Square Feet
- Dimensions: 7x9
Living room
- Features: Flooring (Carpet)
- Level: Main
- Area: 216 Square Feet
- Dimensions: 12x18
Heating
- Forced Air
Cooling
- Central Air
Appliances
- Included: Dishwasher, Disposal, Dryer, Microwave, Range, Refrigerator, Washer
Features
- Basement: Egress Window
- Number of fireplaces: 1
- Fireplace features: Wood Burning, Family Room
Interior area
- Total interior livable area: 1,638 sqft
Property
Parking
- Total spaces: 2
- Parking features: Garage Door Opener, Attached, Garage
- Attached garage spaces: 2
- Has uncovered spaces: Yes
Features
- Patio & porch: Patio, Screened
Lot
- Size: 3.10 Acres
- Dimensions: 308x445
- Features: Cul-De-Sac, Level, Wooded
Details
- Additional structures: Outbuilding
- Parcel number: 0225253002
Construction
Type & style
- Home type: SingleFamily
- Architectural style: Ranch
- Property subtype: Single Family Residence
Materials
- Vinyl Siding, Frame
Condition
- New construction: No
- Year built: 1980
Utilities & green energy
- Water: Public
Community & neighborhood
Location
- Region: Mount Vernon
- Subdivision: Goshen Meadow
Other
Other facts
- Listing terms: Conventional
Price history
| Date | Event | Price |
|---|---|---|
| 9/25/2025 | Sold | $265,000-0.9%$162/sqft |
Source: | ||
| 8/28/2025 | Contingent | $267,500$163/sqft |
Source: | ||
| 8/27/2025 | Listed for sale | $267,500+16.3%$163/sqft |
Source: | ||
| 5/17/2021 | Sold | $230,000$140/sqft |
Source: Public Record Report a problem | ||
Public tax history
| Year | Property taxes | Tax assessment |
|---|---|---|
| 2024 | -- | $66,253 +12.7% |
| 2023 | $2,536 -8.2% | $58,803 +14% |
| 2022 | $2,762 -8.2% | $51,582 +5% |
Find assessor info on the county website
Neighborhood: 62864
Nearby schools
GreatSchools rating
- 5/10Rome Community Cons Elementary SchoolGrades: PK-8Distance: 2 mi
- 4/10Mount Vernon High SchoolGrades: 9-12Distance: 8.7 mi
Schools provided by the listing agent
- Elementary: Rome
- Middle: Rome
- High: Mt Vernon
Source: MRED as distributed by MLS GRID. This data may not be complete. We recommend contacting the local school district to confirm school assignments for this home.

Get pre-qualified for a loan
At Zillow Home Loans, we can pre-qualify you in as little as 5 minutes with no impact to your credit score.An equal housing lender. NMLS #10287.
