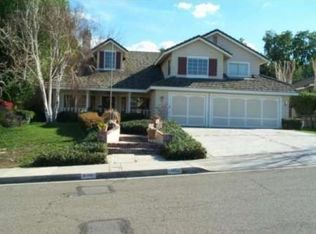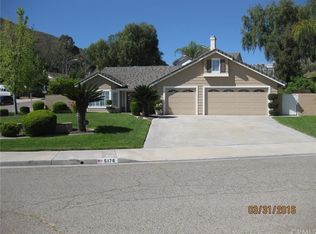Sold for $717,000
$717,000
11742 Tilden Pl, Riverside, CA 92505
3beds
1,744sqft
Single Family Residence
Built in 1989
-- sqft lot
$-- Zestimate®
$411/sqft
$3,329 Estimated rent
Home value
Not available
Estimated sales range
Not available
$3,329/mo
Zestimate® history
Loading...
Owner options
Explore your selling options
What's special
Welcome to your dream home in the heart of La Sierra Hills! This stunning single-story home boasts a spacious open floor plan, perfect for modern living and entertaining. This 3-bed and 2-bath, is designed for comfort and style. Step into the bright and airy living space, freshly painted throughout the entire home and highlighted with New Luxury 8mm Vinyl Plank Flooring that adds a touch of elegance to every room. The centerpiece of the home is the gorgeous, large kitchen featuring a breakfast bar, center island and ample space, ideal for casual dining and entertaining. Extra highlights of the home include, new plumbing fixtures, new lighting fixtures and fans, new receptacles and switches throughout. Retreat to the expansive primary bedroom, complete with a luxurious en-suite bathroom. Enjoy the convenience of his and hers sinks, vanity, a sunk-in tub with an over-sized window illuminating the bathroom with natural light. The lush backyard is your private oasis, offering ample space for relaxation and outdoor activities, with potential RV/boat parking. The spacious 3-car garage boasts new epoxy floors and gives you plenty of room for all your vehicles and storage needs. Located in a great neighborhood, this home provides easy access to freeways, shopping, dining, and La Sierra University. Don’t miss out on this must-see property and experience the perfect blend of comfort, convenience, and charm!
Zillow last checked: 8 hours ago
Listing updated: June 27, 2025 at 01:58am
Listed by:
Marcos Villalobos DRE #01352978 858-583-9958,
VS Real Estate,
Rick Solo DRE #01352977 858-583-9954,
VS Real Estate
Bought with:
Brandon Balsz, DRE #02081098
King Realty Group Inc
Source: SDMLS,MLS#: 240011915 Originating MLS: San Diego Association of REALTOR
Originating MLS: San Diego Association of REALTOR
Facts & features
Interior
Bedrooms & bathrooms
- Bedrooms: 3
- Bathrooms: 2
- Full bathrooms: 2
Heating
- Forced Air Unit
Cooling
- Central Forced Air
Appliances
- Included: Dishwasher, Disposal
- Laundry: Electric, Gas
Features
- Number of fireplaces: 1
- Fireplace features: FP in Family Room
Interior area
- Total structure area: 1,744
- Total interior livable area: 1,744 sqft
Property
Parking
- Total spaces: 6
- Parking features: Attached
- Garage spaces: 3
Features
- Levels: 1 Story
- Patio & porch: Patio Open
- Pool features: N/K
- Fencing: Partial
Details
- Parcel number: 141341009
Construction
Type & style
- Home type: SingleFamily
- Property subtype: Single Family Residence
Materials
- Stucco
- Roof: Composition
Condition
- Year built: 1989
Utilities & green energy
- Sewer: Sewer Connected
- Water: Meter on Property
Community & neighborhood
Location
- Region: Riverside
- Subdivision: OUT OF AREA
Other
Other facts
- Listing terms: Cal Vet,Cash,Conventional,FHA,VA
Price history
| Date | Event | Price |
|---|---|---|
| 6/25/2024 | Sold | $717,000-1.8%$411/sqft |
Source: | ||
| 6/7/2024 | Pending sale | $729,950$419/sqft |
Source: | ||
| 5/28/2024 | Listed for sale | $729,950+367.9%$419/sqft |
Source: | ||
| 1/19/2019 | Listing removed | $2,200$1/sqft |
Source: CITIZENS NATIONAL RE CO #IV18296692 Report a problem | ||
| 12/28/2018 | Listed for rent | $2,200$1/sqft |
Source: CITIZENS NATIONAL RE CO #IV18296692 Report a problem | ||
Public tax history
| Year | Property taxes | Tax assessment |
|---|---|---|
| 2025 | $9,050 +158.2% | $731,340 +157.6% |
| 2024 | $3,505 +1.5% | $283,960 +2% |
| 2023 | $3,451 +6.4% | $278,393 +2% |
Find assessor info on the county website
Neighborhood: La Sierra
Nearby schools
GreatSchools rating
- 2/10Valley View Elementary SchoolGrades: K-5Distance: 0.2 mi
- 6/10Ysmael Villegas Middle SchoolGrades: 6-8Distance: 2.5 mi
- 4/10La Sierra High SchoolGrades: 9-12Distance: 1.7 mi
Get pre-qualified for a loan
At Zillow Home Loans, we can pre-qualify you in as little as 5 minutes with no impact to your credit score.An equal housing lender. NMLS #10287.

