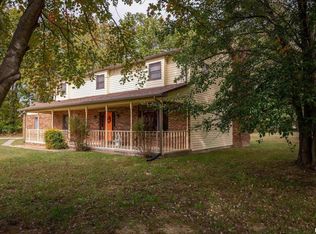Closed
$370,000
11742 Strawberry Rd, Carbondale, IL 62901
3beds
1,944sqft
Single Family Residence
Built in 2003
2.49 Acres Lot
$386,600 Zestimate®
$190/sqft
$2,389 Estimated rent
Home value
$386,600
$290,000 - $514,000
$2,389/mo
Zestimate® history
Loading...
Owner options
Explore your selling options
What's special
Carterville Schools. Country living within minutes to everything .. Open floorplan, neat as a pin with lots of great updates .. Kitchen updates in 2021 include Granite and Quartz counter-tops and backsplash .. New roof and gutters in 2024, HVAC new in 2014, New French Doors to deck in 2025. Septic system cleaned and new pump in 2025. All this plus a 30x40 post frame building, with a concrete floor and electric with a loft for storage. 10 foot x 40 foot lean-to. So much to see...
Zillow last checked: 8 hours ago
Listing updated: January 08, 2026 at 09:16am
Listing courtesy of:
Douglas Williams 618-922-2347,
Coldwell Banker Preferred
Bought with:
Shawnna Donovan
Southern Illinois Realty Experts Herrin
Source: MRED as distributed by MLS GRID,MLS#: EB457358
Facts & features
Interior
Bedrooms & bathrooms
- Bedrooms: 3
- Bathrooms: 2
- Full bathrooms: 2
Primary bedroom
- Features: Flooring (Laminate)
- Level: Main
- Area: 195 Square Feet
- Dimensions: 13x15
Bedroom 2
- Features: Flooring (Laminate)
- Level: Main
- Area: 144 Square Feet
- Dimensions: 12x12
Bedroom 3
- Features: Flooring (Laminate)
- Level: Main
- Area: 132 Square Feet
- Dimensions: 11x12
Kitchen
- Features: Flooring (Tile)
- Level: Main
- Area: 240 Square Feet
- Dimensions: 12x20
Living room
- Features: Flooring (Laminate)
- Level: Main
- Area: 420 Square Feet
- Dimensions: 20x21
Heating
- Forced Air, Natural Gas, Propane
Cooling
- Central Air
Appliances
- Included: Dishwasher, Disposal, Dryer, Range, Refrigerator, Washer
Features
- Basement: Egress Window
Interior area
- Total interior livable area: 1,944 sqft
Property
Parking
- Total spaces: 2
- Parking features: Attached, Garage
- Attached garage spaces: 2
Lot
- Size: 2.49 Acres
- Dimensions: 200 x 544
- Features: Level
Details
- Parcel number: 0506400001
Construction
Type & style
- Home type: SingleFamily
- Architectural style: Ranch
- Property subtype: Single Family Residence
Materials
- Vinyl Siding, Frame
Condition
- New construction: No
- Year built: 2003
Community & neighborhood
Location
- Region: Carbondale
- Subdivision: Hidden Oaks Estates
Other
Other facts
- Listing terms: Conventional
Price history
| Date | Event | Price |
|---|---|---|
| 6/5/2025 | Sold | $370,000-2.6%$190/sqft |
Source: | ||
| 4/24/2025 | Pending sale | $379,900$195/sqft |
Source: | ||
| 4/1/2025 | Listed for sale | $379,900$195/sqft |
Source: | ||
Public tax history
| Year | Property taxes | Tax assessment |
|---|---|---|
| 2023 | $6,698 +15.6% | $98,160 +18% |
| 2022 | $5,796 +5.8% | $83,180 +3.8% |
| 2021 | $5,477 +1.9% | $80,170 +5.8% |
Find assessor info on the county website
Neighborhood: 62901
Nearby schools
GreatSchools rating
- 9/10Tri-C Elementary K-4 Grade SchoolGrades: K-3Distance: 1.7 mi
- 5/10Carterville Jr High SchoolGrades: 7-8Distance: 3.5 mi
- 9/10Carterville High SchoolGrades: 9-12Distance: 1.6 mi
Schools provided by the listing agent
- Elementary: Carterville
- Middle: Carterville
- High: Carterville
Source: MRED as distributed by MLS GRID. This data may not be complete. We recommend contacting the local school district to confirm school assignments for this home.

Get pre-qualified for a loan
At Zillow Home Loans, we can pre-qualify you in as little as 5 minutes with no impact to your credit score.An equal housing lender. NMLS #10287.
