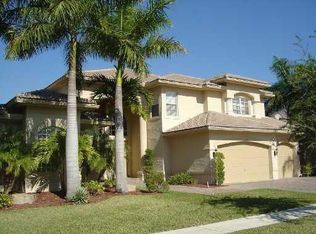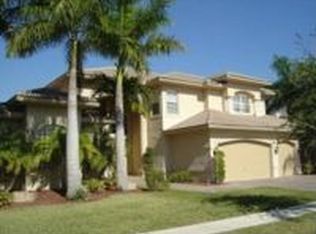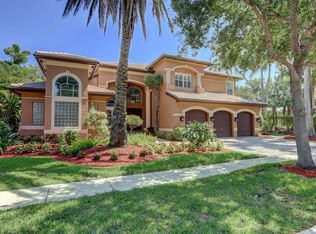Sold for $1,200,000
$1,200,000
11741 Watercrest Lane, Boca Raton, FL 33498
6beds
3,461sqft
Single Family Residence
Built in 2001
10,430 Square Feet Lot
$1,443,100 Zestimate®
$347/sqft
$7,041 Estimated rent
Home value
$1,443,100
$1.33M - $1.59M
$7,041/mo
Zestimate® history
Loading...
Owner options
Explore your selling options
What's special
A perfectly maintained house on the lake, with a screened in heated saltwater pool and covered patio. Quadruple split floorplan. This house features a whole house generator, a newer water heater with instant hot water system, new storm impact garage doors, The roof was replaced in 2021, all new ductwork and insulation in attic. ACs are 2 and 7 years old. Power shades and full accordion shutters. The pools was resurfaced, pool equipment was replaced a couple of years ago. The 6th bedroom is open to the family room and was set up as a home office. Two A rated schools just across the street. Amenities include a remodeled clubhouse, a resort style pool, full gym, tennis courts, totlot. Walking distance from Burt Aronson State Park, nature center, waterpark, tennis center, amphitheater. A-rated schools, Sunrise Park Elementary and Eagles Landing Middle, are conveniently located directly across from Saturnia's entrance, making the community one of the most sought after neighborhoods in Palm Beach County. Students can attend Water's Edge Elementary, Morikami Elementary and Don Estridge High Tech Middle School as part of choice programs. High school students are zoned for A-rated Olympic Heights Community High School, but may attend choice academies at Spanish River High School, West Boca Raton High School, Atlantic High School IB Program (Delray Beach); or enroll in one of many of Boca Raton area highly accredited private schools. Florida Atlantic University, Lynn University, Everglades University and Palm Beach State College are just a short drive away.
Zillow last checked: 8 hours ago
Listing updated: October 13, 2025 at 05:40am
Listed by:
Ildiko Szervanszki 561-706-6901,
Keller Williams Realty Boca Raton
Bought with:
Jason Flack
Keller Williams Realty - Welli
Source: BeachesMLS,MLS#: RX-10827192 Originating MLS: Beaches MLS
Originating MLS: Beaches MLS
Facts & features
Interior
Bedrooms & bathrooms
- Bedrooms: 6
- Bathrooms: 4
- Full bathrooms: 3
- 1/2 bathrooms: 1
Primary bedroom
- Level: 1
- Area: 280 Square Feet
- Dimensions: 20 x 14
Bedroom 2
- Area: 132 Square Feet
- Dimensions: 12 x 11
Bedroom 3
- Area: 132 Square Feet
- Dimensions: 12 x 11
Bedroom 4
- Area: 156 Square Feet
- Dimensions: 13 x 12
Bedroom 5
- Area: 121 Square Feet
- Dimensions: 11 x 11
Den
- Area: 169 Square Feet
- Dimensions: 13 x 13
Dining room
- Area: 180 Square Feet
- Dimensions: 12 x 15
Family room
- Area: 374 Square Feet
- Dimensions: 22 x 17
Kitchen
- Level: 1
- Area: 256 Square Feet
- Dimensions: 16 x 16
Living room
- Level: 1
- Area: 255 Square Feet
- Dimensions: 15 x 17
Utility room
- Area: 81 Square Feet
- Dimensions: 9 x 9
Heating
- Central, Electric
Cooling
- Electric, Central Air, Ceiling Fan(s)
Appliances
- Included: Washer, Wall Oven, Freezer, Microwave, Disposal, Electric Water Heater, Dishwasher, Electric Range, Refrigerator, Dryer
- Laundry: Inside, Laundry Closet
Features
- Ctdrl/Vault Ceilings, Closet Cabinets, Kitchen Island, Roman Tub, Volume Ceiling, Walk-In Closet(s), Bar, Pantry, Split Bedroom, Central Vacuum
- Flooring: Carpet, Laminate, Ceramic Tile
- Doors: French Doors
- Windows: Blinds, Drapes, Shutters, Accordion Shutters (Complete)
Interior area
- Total structure area: 4,405
- Total interior livable area: 3,461 sqft
Property
Parking
- Total spaces: 3
- Parking features: Garage - Attached, Auto Garage Open
- Attached garage spaces: 3
Features
- Stories: 1
- Patio & porch: Covered Patio, Screened Patio
- Exterior features: Zoned Sprinkler, Lake/Canal Sprinkler, Auto Sprinkler
- Has private pool: Yes
- Pool features: In Ground, Heated, Screen Enclosure, Community
- Spa features: Community
- Has view: Yes
- View description: Lake
- Has water view: Yes
- Water view: Lake
- Waterfront features: Lake Front
- Frontage length: 0
Lot
- Size: 10,430 sqft
- Dimensions: 79.0 ft x 0.0 ft
- Features: < 1/4 Acre, Sidewalks, Interior Lot
Details
- Parcel number: 00414711090002160
- Zoning: PUD
- Other equipment: Intercom
Construction
Type & style
- Home type: SingleFamily
- Architectural style: European,Ranch
- Property subtype: Single Family Residence
Materials
- CBS
- Roof: S-Tile
Condition
- Resale
- New construction: No
- Year built: 2001
Details
- Builder model: Rembrandt
Utilities & green energy
- Sewer: Public Sewer
- Water: Public
Community & neighborhood
Security
- Security features: Key Card Entry, Security Patrol, Security System Owned, Burglar Alarm, Gated with Guard, Smoke Detector(s)
Community
- Community features: Playground, Manager on Site, Sidewalks, Game Room, Community Room, Fitness Center, Basketball, Clubhouse, Bike - Jog, Tennis Court(s), Gated
Location
- Region: Boca Raton
- Subdivision: Saturnia
HOA & financial
HOA
- Has HOA: Yes
- HOA fee: $412 monthly
- Services included: Common Areas, Other, Management Fees, Cable TV, Security, Trash
Other fees
- Application fee: $100
Other
Other facts
- Listing terms: Cash,VA Loan,Conventional
Price history
| Date | Event | Price |
|---|---|---|
| 6/26/2023 | Sold | $1,200,000-7.7%$347/sqft |
Source: | ||
| 6/14/2023 | Pending sale | $1,300,000$376/sqft |
Source: | ||
| 6/1/2023 | Contingent | $1,300,000$376/sqft |
Source: | ||
| 2/4/2023 | Price change | $1,300,000-12.2%$376/sqft |
Source: | ||
| 8/25/2022 | Listed for sale | $1,480,000+9.6%$428/sqft |
Source: | ||
Public tax history
| Year | Property taxes | Tax assessment |
|---|---|---|
| 2024 | $8,438 -52% | $531,301 -49.1% |
| 2023 | $17,577 +88.4% | $1,044,235 +83.5% |
| 2022 | $9,332 +0.3% | $569,173 +3% |
Find assessor info on the county website
Neighborhood: 33498
Nearby schools
GreatSchools rating
- 10/10Sunrise Park Elementary SchoolGrades: PK-5Distance: 0.4 mi
- 8/10Eagles Landing Middle SchoolGrades: 6-8Distance: 0.5 mi
- 5/10Olympic Heights Community High SchoolGrades: PK,9-12Distance: 3.1 mi
Schools provided by the listing agent
- Elementary: Sunrise Park Elementary School
- Middle: Eagles Landing Middle School
- High: Olympic Heights Community High
Source: BeachesMLS. This data may not be complete. We recommend contacting the local school district to confirm school assignments for this home.
Get a cash offer in 3 minutes
Find out how much your home could sell for in as little as 3 minutes with a no-obligation cash offer.
Estimated market value
$1,443,100


