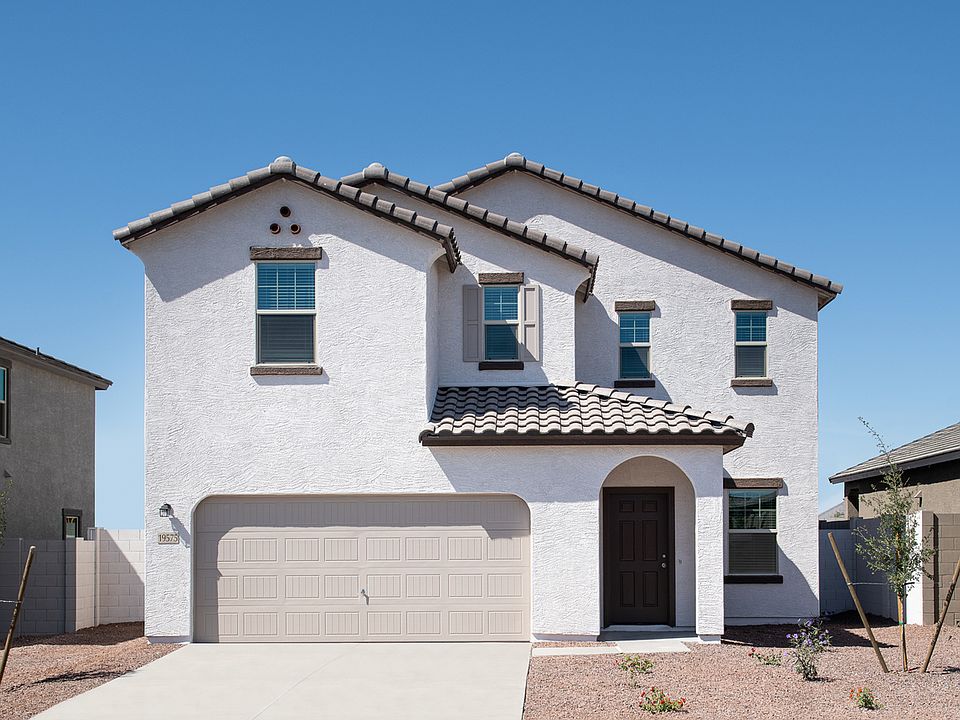Enter the home from the front porch into a welcoming foyer, where two bedrooms are located at the front of the home and share a full bath. As you continue down the hall, you'll pass the laundry room, a coat closet, and access to the two-car garage. The home then opens into the kitchen, dining area, and family room, creating a spacious and inviting main living space. A patio is located just off the family room, perfect for outdoor relaxing. Tucked off the dining area is the primary bedroom, featuring a private bath and a generous walk-in closet.
New construction
$304,990
11741 North Siders, Maricopa, AZ 85139
3beds
1,662sqft
Single Family Residence
Built in 2025
-- sqft lot
$305,300 Zestimate®
$184/sqft
$-- HOA
What's special
Welcoming foyerGenerous walk-in closetFront porchPrivate bath
This home is based on the Moonbeam plan.
- 29 days
- on Zillow |
- 201 |
- 6 |
Zillow last checked: July 23, 2025 at 09:35am
Listing updated: July 23, 2025 at 09:35am
Listed by:
Starlight
Source: Starlight Homes
Travel times
Schedule tour
Select your preferred tour type — either in-person or real-time video tour — then discuss available options with the builder representative you're connected with.
Select a date
Facts & features
Interior
Bedrooms & bathrooms
- Bedrooms: 3
- Bathrooms: 2
- Full bathrooms: 2
Heating
- Electric, Heat Pump
Cooling
- Central Air
Appliances
- Included: Dishwasher, Disposal, Microwave, Range
Interior area
- Total interior livable area: 1,662 sqft
Video & virtual tour
Property
Parking
- Total spaces: 2
- Parking features: Attached
- Attached garage spaces: 2
Features
- Levels: 1.0
- Stories: 1
Construction
Type & style
- Home type: SingleFamily
- Property subtype: Single Family Residence
Condition
- New Construction
- New construction: Yes
- Year built: 2025
Details
- Builder name: Starlight
Community & HOA
Community
- Subdivision: Amarillo Creek
HOA
- Has HOA: Yes
Location
- Region: Maricopa
Financial & listing details
- Price per square foot: $184/sqft
- Date on market: 6/25/2025
About the community
PlaygroundParkTrailsGreenbelt
Located in Maricopa, AZ, Amarillo Creek provides move-in ready homes designed with simplicity and convenience in mind. You'll enjoy brand-new appliances, which include a washer, dryer, refrigerator, oven, microwave, and dishwasher. The new homes in Maricopa at Amarillo Creek also feature granite countertops, updated cabinets, an energy-efficient design, and an open kitchen for hosting your celebrations.Our Amarillo Creek community features greenspace, a park, a playground, and trails. We have many new home floor plans and are committed to guiding you through the process and helping you find your next home among our selection of new homes in Maricopa.Amarillo Creek is your neighborhood if you're looking for a quiet town with a nearby bustling city. Conveniently between I-10 East and AZ-347 South, you're close to shopping, restaurants, and entertainment options like Oak & Fork and the Ak-Chin Circle Entertainment Center. You'll also be a short drive to several nearby city parks like Pacana Park or the bigger Copper Sky Regional Park.
Source: Starlight Homes

