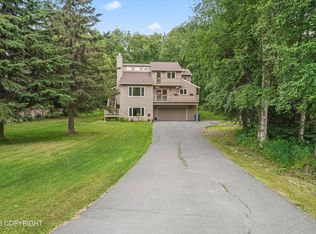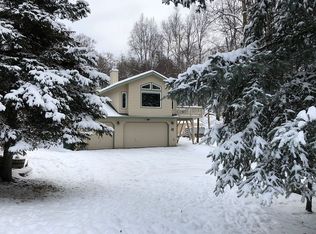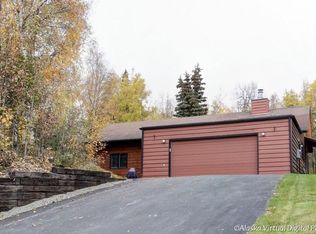Sold on 10/03/25
Price Unknown
11741 Mary Ave, Anchorage, AK 99515
5beds
2,860sqft
Single Family Residence
Built in 1993
0.31 Acres Lot
$653,200 Zestimate®
$--/sqft
$4,147 Estimated rent
Home value
$653,200
$581,000 - $732,000
$4,147/mo
Zestimate® history
Loading...
Owner options
Explore your selling options
What's special
Move-in ready! Spacious and airy with 10 ft ceilings and a vaulted ceiling in living room. A cook's kitchen with granite countertops, newer appliances, above counter lighting, pantry and large breakfast island workspace. Primary en-suite has walk-in closet, full bath, and back deck access with stairs to a tranquil backyard. Lower level bedroom has direct bath access and could be a second primary.Bonus TV/Media or office room off of the kitchen that could be enclosed for a sixth bedroom or enjoyed as a hobby space or play room. Large living room with gas/wood fireplace. Lots of inside closet storage. Outside storage for 4-wheelers, snow-machines, side-by-sides, and more. Two storage sheds. RV and boat space on the driveway. Outside parking for 8 cars. The garage is a 2 car extended and heated garage big enough for your full-sized pickup or large SUV. More photos soon. This is the home you have been waiting for!
Zillow last checked: 8 hours ago
Listing updated: October 03, 2025 at 01:25pm
Listed by:
Julie Marshall,
FSBO System Alaska LLC,
Jonathan Butzke,
FSBO System Alaska LLC
Bought with:
Sharon K Gratrix
Herrington and Company, LLC
Source: AKMLS,MLS#: 25-8704
Facts & features
Interior
Bedrooms & bathrooms
- Bedrooms: 5
- Bathrooms: 3
- Full bathrooms: 2
- 3/4 bathrooms: 1
Heating
- Forced Air
Appliances
- Included: Dishwasher, Disposal, Double Oven, Gas Cooktop, Down Draft, Refrigerator, Washer &/Or Dryer
Features
- BR/BA on Main Level, BR/BA Primary on Main Level, Den &/Or Office, Family Room, Pantry, Quartz Counters, Vaulted Ceiling(s), Storage
- Flooring: Carpet, Laminate, Luxury Vinyl
- Windows: Window Coverings
- Has basement: No
- Has fireplace: Yes
- Fireplace features: Gas
- Common walls with other units/homes: No Common Walls
Interior area
- Total structure area: 2,860
- Total interior livable area: 2,860 sqft
Property
Parking
- Total spaces: 2
- Parking features: Garage Door Opener, Paved, RV Access/Parking, Heated Garage, Tuck Under, No Carport
- Attached garage spaces: 2
- Has uncovered spaces: Yes
Features
- Levels: Split Entry,Two
- Stories: 2
- Patio & porch: Deck/Patio
- Waterfront features: None, No Access
Lot
- Size: 0.31 Acres
- Features: Landscaped, Road Service Area
- Topography: Level,Sloping
Details
- Additional structures: Shed(s)
- Parcel number: 0161550200001
- Zoning: R1A
- Zoning description: Single Family Residential
Construction
Type & style
- Home type: SingleFamily
- Property subtype: Single Family Residence
Materials
- Concrete, Wood Frame - 2x6, Tyvek, Wood Siding
- Foundation: Slab
- Roof: Shingle
Condition
- New construction: No
- Year built: 1993
Utilities & green energy
- Sewer: Public Sewer
- Water: Public
- Utilities for property: Cable Connected
Green energy
- Green verification: Post Improvement AkWarm Rating
Community & neighborhood
Location
- Region: Anchorage
Other
Other facts
- Road surface type: Paved
Price history
| Date | Event | Price |
|---|---|---|
| 10/3/2025 | Sold | -- |
Source: | ||
| 8/22/2025 | Pending sale | $649,000$227/sqft |
Source: | ||
| 8/11/2025 | Price change | $649,000-3%$227/sqft |
Source: | ||
| 7/13/2025 | Listed for sale | $669,000+55.6%$234/sqft |
Source: | ||
| 7/18/2014 | Sold | -- |
Source: Agent Provided | ||
Public tax history
| Year | Property taxes | Tax assessment |
|---|---|---|
| 2025 | $9,106 +2.6% | $576,700 +4.9% |
| 2024 | $8,873 +6.5% | $549,600 +12.3% |
| 2023 | $8,333 +3% | $489,300 +1.8% |
Find assessor info on the county website
Neighborhood: Old Seward-Oceanview
Nearby schools
GreatSchools rating
- NAOcean View Elementary SchoolGrades: PK-6Distance: 0.4 mi
- 5/10Hanshew Middle SchoolGrades: 7-8Distance: 2.2 mi
- 9/10Service High SchoolGrades: 9-12Distance: 4 mi
Schools provided by the listing agent
- Elementary: Ocean View
- Middle: Mears
- High: South Anchorage
Source: AKMLS. This data may not be complete. We recommend contacting the local school district to confirm school assignments for this home.


