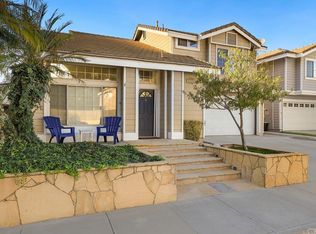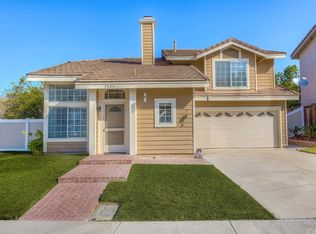Sold for $790,000
Listing Provided by:
Dwayne Dionne DRE #01303532 714-468-2922,
Orange County, REALTORS
Bought with: Pacific Home Brokers
$790,000
11741 Chadwick Rd, Corona, CA 92878
3beds
1,599sqft
Single Family Residence
Built in 1987
4,356 Square Feet Lot
$774,700 Zestimate®
$494/sqft
$3,257 Estimated rent
Home value
$774,700
$697,000 - $860,000
$3,257/mo
Zestimate® history
Loading...
Owner options
Explore your selling options
What's special
LOCATION! LOCATION! LOCATION! BACK ON THE MARKET! DON'T WAIT! Situated in the highly sought after Green River gated community, located on a secluded cul-de-sac with beautiful views of hills and surroundings. Beautifully maintained home with many upgrades. This spacious 3 bedroom 2.5 bathroom home offers upgraded flooring, cabinetry, countertops and a newer water filtration system. Spacious living areas with a gas or wood burning fireplace and private backyard perfect for relaxing and entertaining. Make your way up the impressive stairwell, complimented by vaulted ceilings and decorative windows to 3 spacious bedrooms and 2 full bathrooms. Offering plenty of space for large beds or as an office. Walk-in closet , double vanity and large window in the restroom complete the spacious master bedroom. The neighborhood offers an Olympic swimming pool, sauna, clubhouse, tennis courts, playground, dog park and more. Minutes from natural parks, restaurants, gas station, freeways and more. This one won't last! Schedule a viewing today!
Zillow last checked: 8 hours ago
Listing updated: July 09, 2024 at 07:25am
Listing Provided by:
Dwayne Dionne DRE #01303532 714-468-2922,
Orange County, REALTORS
Bought with:
Jose Caceres, DRE #02222256
Pacific Home Brokers
Source: CRMLS,MLS#: PW24101201 Originating MLS: California Regional MLS
Originating MLS: California Regional MLS
Facts & features
Interior
Bedrooms & bathrooms
- Bedrooms: 3
- Bathrooms: 3
- Full bathrooms: 2
- 1/2 bathrooms: 1
- Main level bathrooms: 1
Bedroom
- Features: All Bedrooms Down
Kitchen
- Features: Granite Counters, Kitchen Island
Other
- Features: Walk-In Closet(s)
Heating
- Central
Cooling
- Central Air
Appliances
- Included: Dishwasher, Free-Standing Range, Gas Cooktop, Gas Oven
- Laundry: In Garage
Features
- Chair Rail, Ceiling Fan(s), Crown Molding, Cathedral Ceiling(s), Separate/Formal Dining Room, Granite Counters, High Ceilings, Open Floorplan, Pantry, Recessed Lighting, All Bedrooms Down, Walk-In Closet(s)
- Flooring: Concrete, Tile, Wood
- Has fireplace: Yes
- Fireplace features: Family Room, Gas, Wood Burning
- Common walls with other units/homes: No Common Walls
Interior area
- Total interior livable area: 1,599 sqft
Property
Parking
- Total spaces: 2
- Parking features: Driveway, Garage
- Attached garage spaces: 2
Features
- Levels: Two
- Stories: 2
- Entry location: Front Door
- Patio & porch: Concrete, Patio
- Exterior features: Awning(s)
- Pool features: In Ground, Association
- Has spa: Yes
- Spa features: Association, In Ground
- Fencing: Wood,Wrought Iron
- Has view: Yes
- View description: Mountain(s)
Lot
- Size: 4,356 sqft
- Features: Back Yard, Front Yard, Yard
Details
- Parcel number: 101281048
- Special conditions: Standard
Construction
Type & style
- Home type: SingleFamily
- Property subtype: Single Family Residence
Materials
- Foundation: Slab
- Roof: Concrete
Condition
- New construction: No
- Year built: 1987
Utilities & green energy
- Electric: Electricity - On Property
- Sewer: Public Sewer
- Water: Public
- Utilities for property: Electricity Connected, Natural Gas Connected, Sewer Connected, Water Connected
Community & neighborhood
Community
- Community features: Curbs, Dog Park, Sidewalks
Location
- Region: Corona
- Subdivision: ,Green River Village
HOA & financial
HOA
- Has HOA: Yes
- HOA fee: $197 monthly
- Amenities included: Controlled Access, Dog Park, Maintenance Grounds, Outdoor Cooking Area, Playground, Pool, Racquetball, Spa/Hot Tub, Security, Tennis Court(s)
- Association name: Green River
- Association phone: 951-244-0048
Other
Other facts
- Listing terms: Cash to New Loan
- Road surface type: Paved
Price history
| Date | Event | Price |
|---|---|---|
| 7/8/2024 | Sold | $790,000-1.9%$494/sqft |
Source: | ||
| 6/25/2024 | Pending sale | $804,900$503/sqft |
Source: | ||
| 6/6/2024 | Listed for sale | $804,900$503/sqft |
Source: | ||
| 6/3/2024 | Contingent | $804,900$503/sqft |
Source: | ||
| 5/21/2024 | Listed for sale | $804,900+40%$503/sqft |
Source: | ||
Public tax history
| Year | Property taxes | Tax assessment |
|---|---|---|
| 2025 | $8,919 +31.1% | $790,000 +29.5% |
| 2024 | $6,803 +1.4% | $610,193 +2% |
| 2023 | $6,709 +1.9% | $598,230 +2% |
Find assessor info on the county website
Neighborhood: Green River
Nearby schools
GreatSchools rating
- 6/10Cesar Chavez AcademyGrades: K-8Distance: 3.3 mi
- 5/10Corona High SchoolGrades: 9-12Distance: 4.6 mi

Get pre-qualified for a loan
At Zillow Home Loans, we can pre-qualify you in as little as 5 minutes with no impact to your credit score.An equal housing lender. NMLS #10287.

