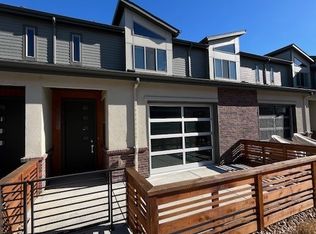Sold for $610,000
$610,000
11740 W 45th Place, Wheat Ridge, CO 80033
3beds
1,855sqft
Townhouse
Built in 2021
1,523 Square Feet Lot
$583,100 Zestimate®
$329/sqft
$3,038 Estimated rent
Home value
$583,100
$542,000 - $624,000
$3,038/mo
Zestimate® history
Loading...
Owner options
Explore your selling options
What's special
This stunning 3-bedroom, 3-bathroom end-unit townhome in the heart of Wheat Ridge offers breathtaking mountain views and exceptional outdoor access. The open-concept layout is designed for modern living and entertaining, featuring a unique garage-style door that opens to the patio, creating a seamless indoor-outdoor flow. The home is equipped with energy-efficient HVAC and a water heater, along with a reverse osmosis water filtration system in the kitchen for added convenience. Ideally located with easy access to I-70, this property makes trips to the mountains or downtown Denver a breeze. Outdoor enthusiasts will love the nearby expansive park with nine pickleball courts and access to scenic bike paths just steps from the front door. With newer construction, thoughtful upgrades, and incredible views, this home is a true gem!
Zillow last checked: 8 hours ago
Listing updated: February 24, 2025 at 03:43pm
Listed by:
Kim Byers 303-618-6806 kim@byers-group.com,
eXp Realty, LLC
Bought with:
Alexa Bradford, 100084384
eXp Realty, LLC
Source: REcolorado,MLS#: 8837846
Facts & features
Interior
Bedrooms & bathrooms
- Bedrooms: 3
- Bathrooms: 3
- Full bathrooms: 2
- 1/2 bathrooms: 1
- Main level bathrooms: 1
Primary bedroom
- Level: Upper
Bedroom
- Level: Upper
Bedroom
- Level: Upper
Primary bathroom
- Level: Upper
Bathroom
- Level: Upper
Bathroom
- Level: Main
Dining room
- Level: Main
Kitchen
- Level: Main
Laundry
- Description: Washer/Dryer Included
- Level: Upper
Living room
- Level: Main
Loft
- Level: Upper
Heating
- Forced Air
Cooling
- Central Air
Appliances
- Included: Dishwasher, Disposal, Microwave, Oven
- Laundry: In Unit
Features
- Ceiling Fan(s), Eat-in Kitchen, High Ceilings, Kitchen Island, Open Floorplan, Pantry, Primary Suite, Quartz Counters, Smart Thermostat, Smoke Free, Walk-In Closet(s)
- Flooring: Carpet, Laminate, Tile
- Windows: Double Pane Windows
- Has basement: No
- Number of fireplaces: 1
- Fireplace features: Living Room
- Common walls with other units/homes: End Unit,No One Above,No One Below,1 Common Wall
Interior area
- Total structure area: 1,855
- Total interior livable area: 1,855 sqft
- Finished area above ground: 1,855
Property
Parking
- Total spaces: 2
- Parking features: Concrete
- Attached garage spaces: 2
Features
- Levels: Two
- Stories: 2
- Entry location: Courtyard
- Patio & porch: Covered, Patio
- Exterior features: Lighting
- Fencing: Partial
- Has view: Yes
- View description: City, Mountain(s)
Lot
- Size: 1,523 sqft
- Features: Landscaped, Master Planned, Near Public Transit
Details
- Parcel number: 512604
- Special conditions: Standard
Construction
Type & style
- Home type: Townhouse
- Architectural style: Urban Contemporary
- Property subtype: Townhouse
- Attached to another structure: Yes
Materials
- Brick, Frame, Wood Siding
- Roof: Composition
Condition
- Updated/Remodeled
- Year built: 2021
Utilities & green energy
- Electric: 110V, 220 Volts
- Sewer: Public Sewer
- Water: Public
- Utilities for property: Cable Available, Electricity Connected, Internet Access (Wired), Phone Available
Green energy
- Energy efficient items: HVAC, Thermostat, Water Heater
Community & neighborhood
Security
- Security features: Carbon Monoxide Detector(s), Smoke Detector(s)
Location
- Region: Wheat Ridge
- Subdivision: Clear Creek Terrace
HOA & financial
HOA
- Has HOA: Yes
- HOA fee: $310 monthly
- Amenities included: Garden Area, Parking, Trail(s)
- Services included: Reserve Fund, Insurance, Irrigation, Maintenance Grounds, Maintenance Structure, Recycling, Snow Removal, Trash
- Association name: Community Management Specialists
- Association phone: 720-377-0100
Other
Other facts
- Listing terms: Cash,Conventional,FHA,VA Loan
- Ownership: Individual
- Road surface type: Paved
Price history
| Date | Event | Price |
|---|---|---|
| 2/20/2025 | Sold | $610,000$329/sqft |
Source: | ||
| 1/26/2025 | Pending sale | $610,000$329/sqft |
Source: | ||
| 1/22/2025 | Listed for sale | $610,000+6.8%$329/sqft |
Source: | ||
| 6/10/2021 | Sold | $571,338$308/sqft |
Source: Public Record Report a problem | ||
Public tax history
| Year | Property taxes | Tax assessment |
|---|---|---|
| 2024 | $3,296 +20.4% | $35,882 |
| 2023 | $2,738 +157.4% | $35,882 +21.6% |
| 2022 | $1,064 +65.5% | $29,518 +154.2% |
Find assessor info on the county website
Neighborhood: 80033
Nearby schools
GreatSchools rating
- 7/10Prospect Valley Elementary SchoolGrades: K-5Distance: 1.1 mi
- 5/10Everitt Middle SchoolGrades: 6-8Distance: 1.3 mi
- 7/10Wheat Ridge High SchoolGrades: 9-12Distance: 1.7 mi
Schools provided by the listing agent
- Elementary: Kullerstrand
- Middle: Everitt
- High: Wheat Ridge
- District: Jefferson County R-1
Source: REcolorado. This data may not be complete. We recommend contacting the local school district to confirm school assignments for this home.
Get a cash offer in 3 minutes
Find out how much your home could sell for in as little as 3 minutes with a no-obligation cash offer.
Estimated market value$583,100
Get a cash offer in 3 minutes
Find out how much your home could sell for in as little as 3 minutes with a no-obligation cash offer.
Estimated market value
$583,100
