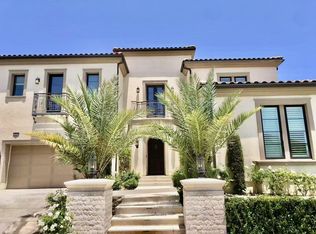Sold for $2,360,000
Listing Provided by:
SUJUAN DAI DRE #02137179 626-662-5800,
RE/MAX 2000 REALTY
Bought with: JC Pacific Corp
$2,360,000
11740 Manchester Way, Porter Ranch, CA 91326
5beds
4,800sqft
Single Family Residence
Built in 2020
10,151 Square Feet Lot
$2,277,500 Zestimate®
$492/sqft
$8,831 Estimated rent
Home value
$2,277,500
$2.05M - $2.53M
$8,831/mo
Zestimate® history
Loading...
Owner options
Explore your selling options
What's special
This spacious and bright house is located in Porter Ranch's most Exclusive gated and guarded community, The Westcliffe. This stunning mansion was meticulously built in 2020 by renowned builder Toll Brothers, perfectly blending modern luxury with secluded privacy. The open floor plan and seamless indoor-outdoor living spaces make this home ideal for entertaining. The beautiful open kitchen is equipped with top-of-the-line stainless steel appliances, stylish cabinetry, a walk-in pantry, a butler's pantry, a large central island, and a breakfast bar overlooking the spacious family room. The outdoor area includes a covered California room, a waterfall, and a BBQ area. The formal dining room, living room, one guest bedroom, one bathroom, one powder room, one office space, and a three-car garage are all located on the first floor. The second floor features brand-new flooring, a large master bathroom with a beautiful bathtub, and all secondary bedrooms with en-suite bathrooms and spacious closets. In total, there are four bedrooms and four bathrooms on the second floor. Secondary bedrooms each feature private full baths and roomy closets. The homeowner has fully paid off the solar panels, making this the perfect place to enjoy an unparalleled lifestyle. The property is located in an excellent school district, close to the highly sought-after Sierra Canyon School and the award-winning K-8 Portland Community School. The community offers convenient living and transportation, with proximity to The Vineyard shopping center, which features top-notch shopping, dining, and entertainment, including cinemas. Nearby, you'll find fully equipped medical facilities and other amenities. *** Please check the listing agent's details for excluded items. All information is deemed reliable but cannot be guaranteed. Buyers are advised to verify independently.
Zillow last checked: 8 hours ago
Listing updated: January 13, 2025 at 05:00pm
Listing Provided by:
SUJUAN DAI DRE #02137179 626-662-5800,
RE/MAX 2000 REALTY
Bought with:
Zhenfei Liu, DRE #02142672
JC Pacific Corp
Source: CRMLS,MLS#: WS24197359 Originating MLS: California Regional MLS
Originating MLS: California Regional MLS
Facts & features
Interior
Bedrooms & bathrooms
- Bedrooms: 5
- Bathrooms: 6
- Full bathrooms: 6
- Main level bathrooms: 4
- Main level bedrooms: 2
Heating
- Central, Solar
Cooling
- Central Air
Appliances
- Laundry: Electric Dryer Hookup, Gas Dryer Hookup, Laundry Room
Features
- Walk-In Closet(s)
- Has fireplace: Yes
- Fireplace features: Family Room
- Common walls with other units/homes: No Common Walls
Interior area
- Total interior livable area: 4,800 sqft
Property
Parking
- Total spaces: 2
- Parking features: Garage - Attached
- Attached garage spaces: 2
Features
- Levels: Two
- Stories: 2
- Entry location: 1
- Pool features: Community, Association
- Has view: Yes
- View description: City Lights, Mountain(s)
Lot
- Size: 10,151 sqft
- Features: 0-1 Unit/Acre
Details
- Parcel number: 2701090001
- Zoning: LARE
- Special conditions: Standard
Construction
Type & style
- Home type: SingleFamily
- Property subtype: Single Family Residence
Condition
- New construction: No
- Year built: 2020
Utilities & green energy
- Sewer: Public Sewer
- Water: Public
Community & neighborhood
Community
- Community features: Biking, Park, Street Lights, Sidewalks, Pool
Location
- Region: Porter Ranch
HOA & financial
HOA
- Has HOA: Yes
- HOA fee: $347 monthly
- Amenities included: Controlled Access, Fire Pit, Management, Outdoor Cooking Area, Barbecue, Picnic Area, Playground, Pickleball, Pool, Guard, Spa/Hot Tub, Security, Trail(s)
- Association name: PMP
- Association phone: 888-882-0588
- Second HOA fee: $45 monthly
- Second association name: Pmp
- Second association phone: 888-882-0588
Other
Other facts
- Listing terms: Cash,Cash to New Loan,Conventional,1031 Exchange
Price history
| Date | Event | Price |
|---|---|---|
| 8/14/2025 | Listing removed | $9,800$2/sqft |
Source: CRMLS #WS25103345 Report a problem | ||
| 6/2/2025 | Price change | $9,800-16.9%$2/sqft |
Source: CRMLS #WS25103345 Report a problem | ||
| 5/9/2025 | Listed for rent | $11,800$2/sqft |
Source: CRMLS #WS25103345 Report a problem | ||
| 1/3/2025 | Listing removed | $11,800$2/sqft |
Source: CRMLS #WS25000138 Report a problem | ||
| 1/1/2025 | Listed for rent | $11,800$2/sqft |
Source: CRMLS #WS25000138 Report a problem | ||
Public tax history
Tax history is unavailable.
Neighborhood: Porter Ranch
Nearby schools
GreatSchools rating
- 8/10Porter Ranch Community SchoolGrades: K-8Distance: 0.7 mi
- 6/10Chatsworth Charter High SchoolGrades: 9-12Distance: 2.4 mi
Get a cash offer in 3 minutes
Find out how much your home could sell for in as little as 3 minutes with a no-obligation cash offer.
Estimated market value$2,277,500
Get a cash offer in 3 minutes
Find out how much your home could sell for in as little as 3 minutes with a no-obligation cash offer.
Estimated market value
$2,277,500
