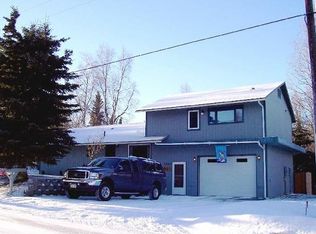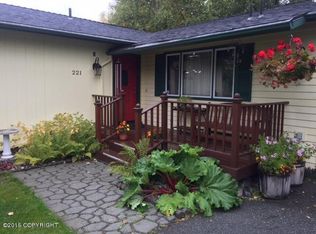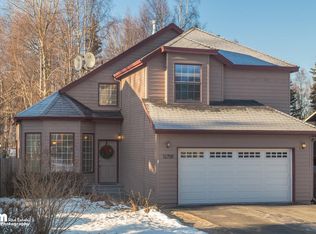Bring all your Alaskan Toys to this Delightful South Anchorage Home! The backyard is fully fenced with two double gates to access one gravel and one paved parking pad for your RV and Trailer plus a detached 12x30 garage/shop for additional car parking or for your ATV! You'll enjoy the landscaped, corner lot from the expansive back deck. (Continue Reading for WAY More Info...)
This property is off market, which means it's not currently listed for sale or rent on Zillow. This may be different from what's available on other websites or public sources.



