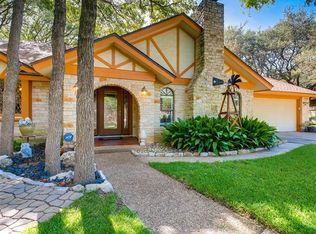Welcome to your serene escape at 11740 D-K Ranch Rd! This charming property offers a perfect blend of comfort and nature in the peaceful D-K Ranch area. A spacious, open-concept living space filled with natural light is ideal for entertaining and relaxing. Generous bedrooms provide cozy retreats with large windows that showcase picturesque views of the surrounding landscape. For those who work from home or need dedicated spaces, this property features two offices: indoor and outdoor, equipped with air conditioning for your comfort. The indoor office provides a quiet, focused environment, while the outdoor office allows you to enjoy the beauty of nature as you work. Step outside to your private patio and expansive backyard, perfect for gatherings, gardening, or simply soaking in the tranquility. Located in a quiet neighborhood, you'll enjoy easy access to major roadways, nearby parks, hiking trails, and local shops, enhancing your lifestyle in this idyllic setting. Don't miss out on this opportunity schedule a viewing today and make this lovely property your new home! We are offering a lease term of 6 months for this charming property. The tenant will be responsible for lawn care and maintenance, ensuring the exterior remains tidy and well-kept throughout the lease duration. Additional terms include: Rent: Monthly rent is due on the first of each month. Security Deposit: A security deposit equal to one month's rent is required prior to move-in. Rental Application Fee: A non-refundable application fee of $75 is required for processing. Utilities: Tenants are responsible for all utilities, including water, electricity, and gas. Pets: Small dogs and cats are allowed with an additional pet deposit. Smoking: Smoking is not permitted on the property. Maintenance Requests: Tenants should promptly report any maintenance issues to ensure timely resolution. Subletting: Subletting is not permitted without prior written consent from the landlord. By signing the lease, tenants agree to adhere to these terms and maintain the property in good condition. We look forward to welcoming you to your new home!
This property is off market, which means it's not currently listed for sale or rent on Zillow. This may be different from what's available on other websites or public sources.
