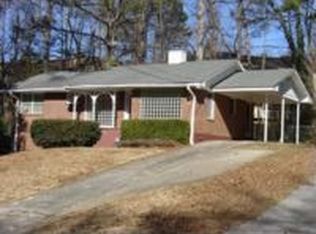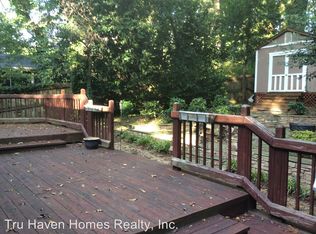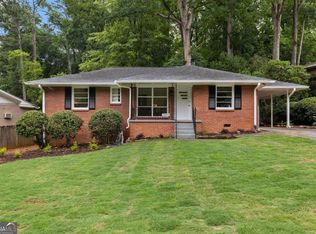Charm abounds in this precious brick bungalow in Medlock Park, one of Atlanta Metro's most friendly and sought-after neighborhoods! Walk to the Park, Pool and PATH trails or just enjoy the outdoors in your beautiful fully-fenced landscaped backyard with deck and fire pit. Thoughtful design elements can be found throughout this light-filled home: original refinished hardwoods, tile work, custom cabinetry in kitchen -- the vaulted shiplap ceiling in the master addition is particularly stunning! The cheerful kitchen features white quartz countertops & has ample storage including a pantry with pull-outs for easy access; a door to the outside deck & entertaining area is adjacent to the pantry, so grilling is quick and easy. All the appliances including the gas grill remain! The master features sizeable double closets. The second bedroom has an ensuite, while the third bedroom is perfect for a guest room or office! This adorable home also features a 1 car carport with access into the kitchen. Convenient to Emory/CDC/CHOA, Oak Grove, the new Church St. retail and restaurant district, Downtown Decatur, Toco Hills Shopping, and major roads.
This property is off market, which means it's not currently listed for sale or rent on Zillow. This may be different from what's available on other websites or public sources.


