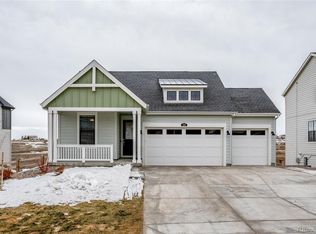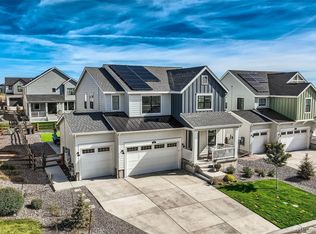Sold for $645,000 on 09/09/25
$645,000
1174 Williams Loop, Elizabeth, CO 80107
4beds
3,052sqft
Single Family Residence
Built in 2020
9,017 Square Feet Lot
$642,800 Zestimate®
$211/sqft
$3,309 Estimated rent
Home value
$642,800
$604,000 - $681,000
$3,309/mo
Zestimate® history
Loading...
Owner options
Explore your selling options
What's special
Skip the wait on new construction—this beautifully upgraded home is move-in ready and packed with designer details!
Built in 2020 and set on a premium 9,017 sq ft lot backing to open space, this 4-bedroom, 3-bathroom home features a large three-car garage, a full walkout basement, and stunning views of the prairie. Located in the vibrant new Independence Community, you’ll enjoy resort-style amenities including multiple pools, fitness center, parks, scenic walking trails, a community coffee house, and regular neighborhood events—all nestled in a peaceful, natural setting. Although it boasts an Elizabeth address, this home is just minutes from Parker and only 10 minutes to Legend High School. You’ll appreciate the larger lots and open spaces that define this community. A charming covered front porch adds to the home’s curb appeal and offers the perfect spot for morning coffee or relaxing evenings. Step inside to find durable luxury vinyl plank flooring throughout the main level, custom shiplap accent walls, and designer light fixtures that add warmth and style. The gourmet kitchen is a standout, featuring a gas range, subway tile backsplash, granite countertops, rich dark grey cabinetry, a wood-trimmed island, oversized pantry, and a convenient side kitchen/office space. The spacious primary suite features a luxurious 5-piece bath and custom closet organizers. Upstairs you’ll also find three additional bedrooms and a stylish laundry room complete with a custom butcher block folding counter. The entire home is finished with custom roller blinds for a clean, modern look. Step outside to your oversized covered deck or enjoy evenings around the gas fireplace on the professionally landscaped patio—perfect for entertaining or relaxing. The unfinished walkout basement offers endless potential for your own personalized expansion. This home combines style, function, and community in one of the area’s most desirable neighborhoods. Schedule your private showing today
Zillow last checked: 8 hours ago
Listing updated: September 11, 2025 at 07:00pm
Listed by:
Grant Javernick 303-210-5000,
Javernick Property Specialists
Bought with:
Heather Maddox, 40032634
Coldwell Banker Realty 44
THE ROWLEY GROUP
Coldwell Banker Realty 44
Source: REcolorado,MLS#: 8619325
Facts & features
Interior
Bedrooms & bathrooms
- Bedrooms: 4
- Bathrooms: 3
- Full bathrooms: 1
- 3/4 bathrooms: 1
- 1/2 bathrooms: 1
- Main level bathrooms: 1
Primary bedroom
- Description: Upgraded Lighting, Accent Wall, Views
- Level: Upper
Bedroom
- Description: Great Natural Light, Ceiling Fan
- Level: Upper
Bedroom
- Description: Office/Loft
- Level: Upper
Bedroom
- Level: Upper
Primary bathroom
- Description: 5 Piece, Custom Tile, Closet Organizer System
- Level: Upper
Bathroom
- Description: Double Sink, Custom Tile
- Level: Upper
Bathroom
- Description: Updated
- Level: Main
Bonus room
- Description: Walkout, Unfinished
- Level: Basement
Dining room
- Description: Open To Kitchen & Family Room
- Level: Main
Family room
- Description: Oversize Windows, Natural Light, Open
- Level: Main
Kitchen
- Description: Plenty Of Upgrades
- Level: Main
Laundry
- Description: Butcher Block Counter
- Level: Upper
Heating
- Forced Air
Cooling
- Central Air
Appliances
- Included: Dishwasher, Disposal, Microwave, Refrigerator, Self Cleaning Oven
- Laundry: In Unit
Features
- Ceiling Fan(s), Five Piece Bath, Kitchen Island, Open Floorplan, Pantry, Primary Suite
- Flooring: Carpet, Vinyl
- Windows: Double Pane Windows, Storm Window(s), Window Coverings, Window Treatments
- Basement: Sump Pump,Unfinished,Walk-Out Access
- Common walls with other units/homes: No Common Walls
Interior area
- Total structure area: 3,052
- Total interior livable area: 3,052 sqft
- Finished area above ground: 2,141
Property
Parking
- Total spaces: 3
- Parking features: Concrete
- Attached garage spaces: 3
Features
- Levels: Two
- Stories: 2
- Patio & porch: Covered, Deck, Front Porch, Patio
- Exterior features: Fire Pit, Gas Valve
- Fencing: Full
- Has view: Yes
- View description: Meadow, Plains
Lot
- Size: 9,017 sqft
- Features: Landscaped, Level, Meadow, Open Space, Sprinklers In Front, Sprinklers In Rear
- Residential vegetation: Grassed
Details
- Parcel number: R121336
- Special conditions: Standard
Construction
Type & style
- Home type: SingleFamily
- Architectural style: Traditional
- Property subtype: Single Family Residence
Materials
- Frame, Wood Siding
- Roof: Composition,Metal
Condition
- Model
- New construction: Yes
- Year built: 2020
Details
- Builder name: Lennar
Utilities & green energy
- Electric: 110V, 220 Volts
- Sewer: Public Sewer
- Water: Public
- Utilities for property: Cable Available, Electricity Connected, Internet Access (Wired), Natural Gas Connected, Phone Connected
Community & neighborhood
Security
- Security features: Carbon Monoxide Detector(s), Smoke Detector(s)
Location
- Region: Elizabeth
- Subdivision: Independence
HOA & financial
HOA
- Has HOA: Yes
- Amenities included: Clubhouse, Fitness Center, Park, Playground, Pool, Trail(s)
- Services included: Maintenance Grounds, Snow Removal
- Association name: Independence Metro District
- Association phone: 303-662-1999
Other
Other facts
- Listing terms: Cash,Conventional,FHA
- Ownership: Individual
- Road surface type: Paved
Price history
| Date | Event | Price |
|---|---|---|
| 9/9/2025 | Sold | $645,000$211/sqft |
Source: | ||
| 7/28/2025 | Pending sale | $645,000$211/sqft |
Source: | ||
| 5/17/2025 | Listed for sale | $645,000-0.6%$211/sqft |
Source: | ||
| 11/8/2023 | Sold | $649,000-0.1%$213/sqft |
Source: | ||
| 10/13/2023 | Pending sale | $649,900$213/sqft |
Source: | ||
Public tax history
| Year | Property taxes | Tax assessment |
|---|---|---|
| 2024 | $5,342 +13.4% | $35,450 |
| 2023 | $4,711 +187.6% | $35,450 +20.4% |
| 2022 | $1,638 | $29,450 +159.9% |
Find assessor info on the county website
Neighborhood: 80107
Nearby schools
GreatSchools rating
- 6/10Singing Hills Elementary SchoolGrades: K-5Distance: 2 mi
- 5/10Elizabeth Middle SchoolGrades: 6-8Distance: 5.1 mi
- 6/10Elizabeth High SchoolGrades: 9-12Distance: 5 mi
Schools provided by the listing agent
- Elementary: Singing Hills
- Middle: Elizabeth
- High: Elizabeth
- District: Elizabeth C-1
Source: REcolorado. This data may not be complete. We recommend contacting the local school district to confirm school assignments for this home.
Get a cash offer in 3 minutes
Find out how much your home could sell for in as little as 3 minutes with a no-obligation cash offer.
Estimated market value
$642,800
Get a cash offer in 3 minutes
Find out how much your home could sell for in as little as 3 minutes with a no-obligation cash offer.
Estimated market value
$642,800

