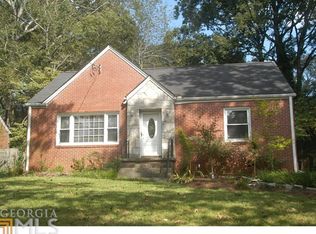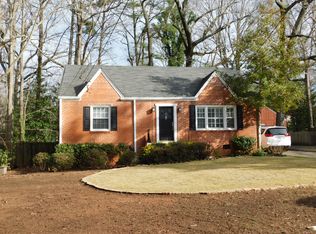2 Bedrooms, one has cedar lined closet, both with hardwoods and ceiling fans. Full bath has tub/shower combo with tile surround & tile floor. Recently renovated fabulous gourmet dine-in Kitchen! Must see! Kitchen features: Oba Tube granite counters, custom natural finish cabinets, Jenn Air gas range duo, Fisher & Paykel double dish washer, wine rack, microwave, skylights & canned lights. Large Living room with wide dentil moulding. Screen room in rear with washer/dryer hook up. 2 car Garage Large shaded backyard Attic is unfinished but has partial flooring and partially stubbed for bath. 7 ft center, great potential for master suite! Original refinished hardwoods throughout main level. Rinnai water tank Open Floor Plan Neighborhood Description Great Neighborhood for strolling, walking pets, chatting with neighbors and enjoying life!
This property is off market, which means it's not currently listed for sale or rent on Zillow. This may be different from what's available on other websites or public sources.

